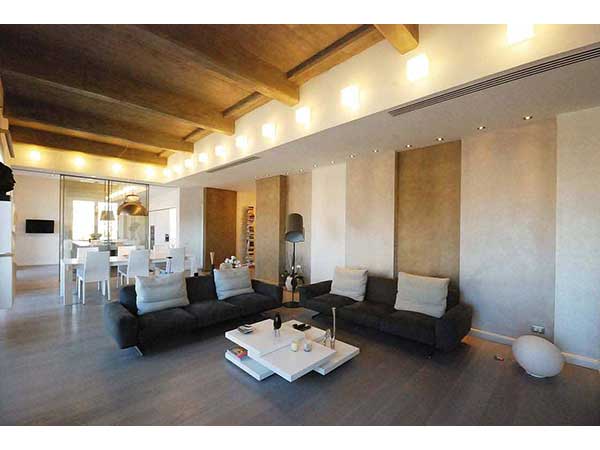
Light, materials and space. This is the title I gave to this house after his renovation. The house is in Genova, Italy, and the whole project started from the heart of every Italian house: the kitchen. From this place, take place the whole renovation, consisting in the creation of a fluent and dynamic space.
The kitchen is the heart of this home. A large and comfortable kitchen from which the entire space of the house extends. The kitchen can be separated from the living room by closing glass panels, the kitchen can become one with the rest of the house when these large panels are left open, the kitchen can be a space where you can stay with friends during evenings spent together. The exposed reinforced concrete roof connects it to the living area, creating a flowing, continuous space. The theme was already perfectly present in the structure of the house, but it had to be deciphered, inferred, understood and analysed. And this was the work that was carried out in the design. To make this space unique and one-of-a-kind we worked on the shell: utilising the movement of the walls, emphasised by metallic paints, we dislocated the corners with glass and mirrors, we animated the ceilings by exposing the original, reinforced concrete, structure. It led to a dynamic place, without clear, defined borders, looking out to the outside but just as interested in its interior. A comfortable atmosphere where you never get the feeling that you are enclosed in a box. Where a feeling of openness is felt instead, of space, of extension. The other rooms of the house hide and extend from the centre of the house: the master bedroom with a large exposed shower, the two bedrooms and the other services. The kitchen with its large central island in stainless steel, was the starting point of everything, the place from which the whole house extends.
Roberto Silvestri Architetto
http://www.silvestri.info
Silvestri Architettura official website
http://www.robertosilvestri.it
Silvestri Architettura interior architecture site









