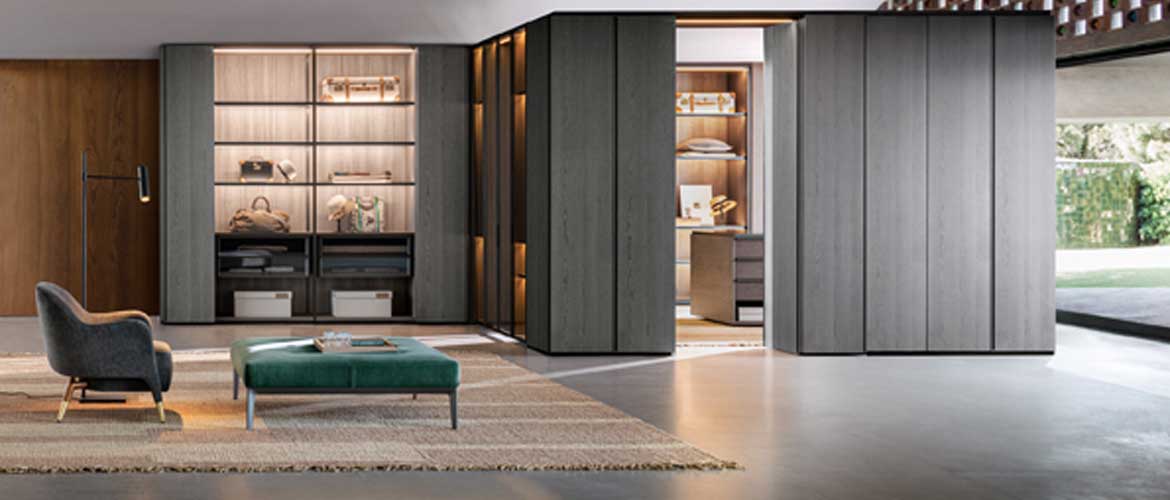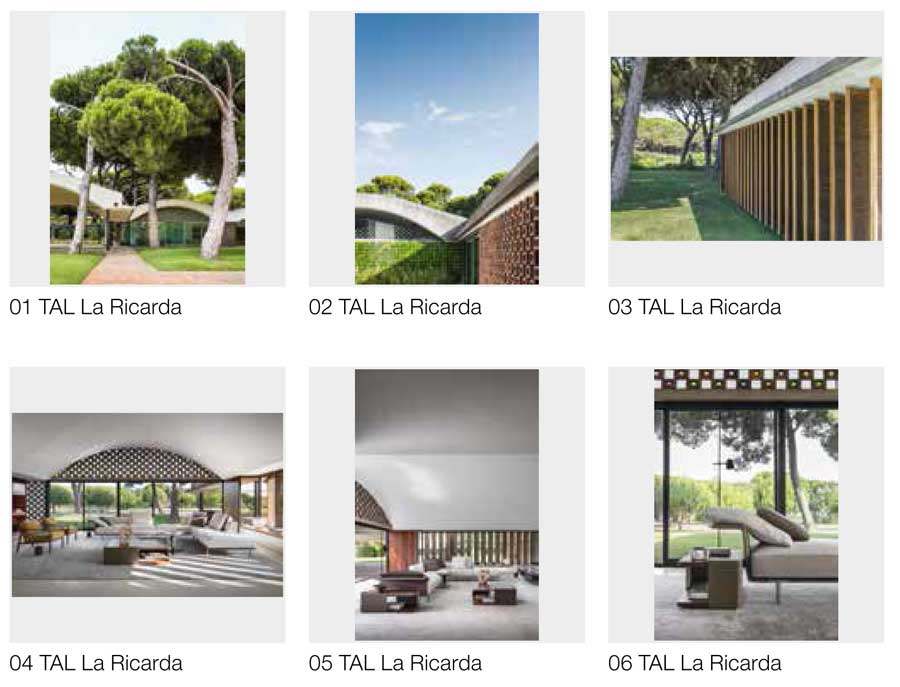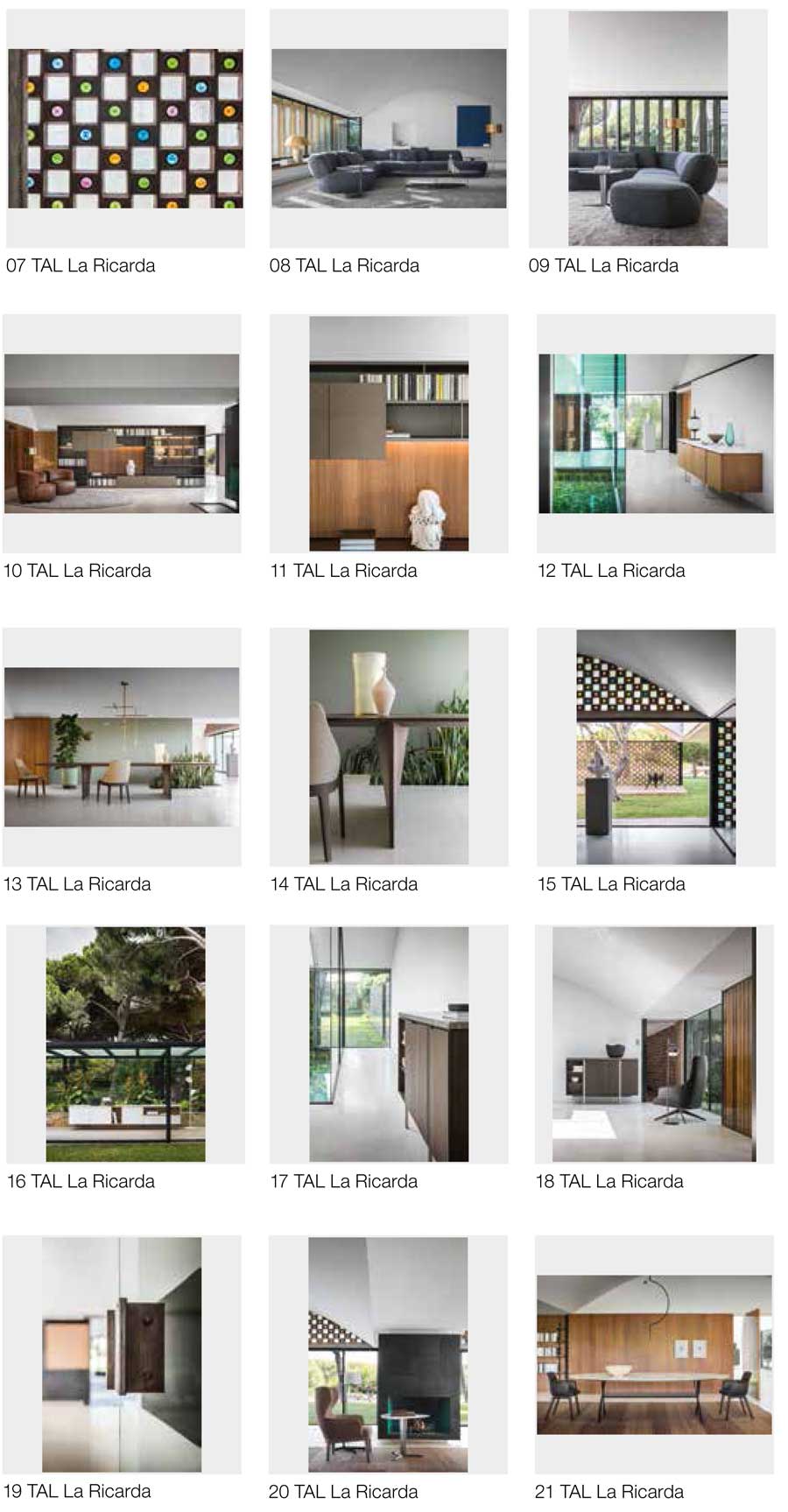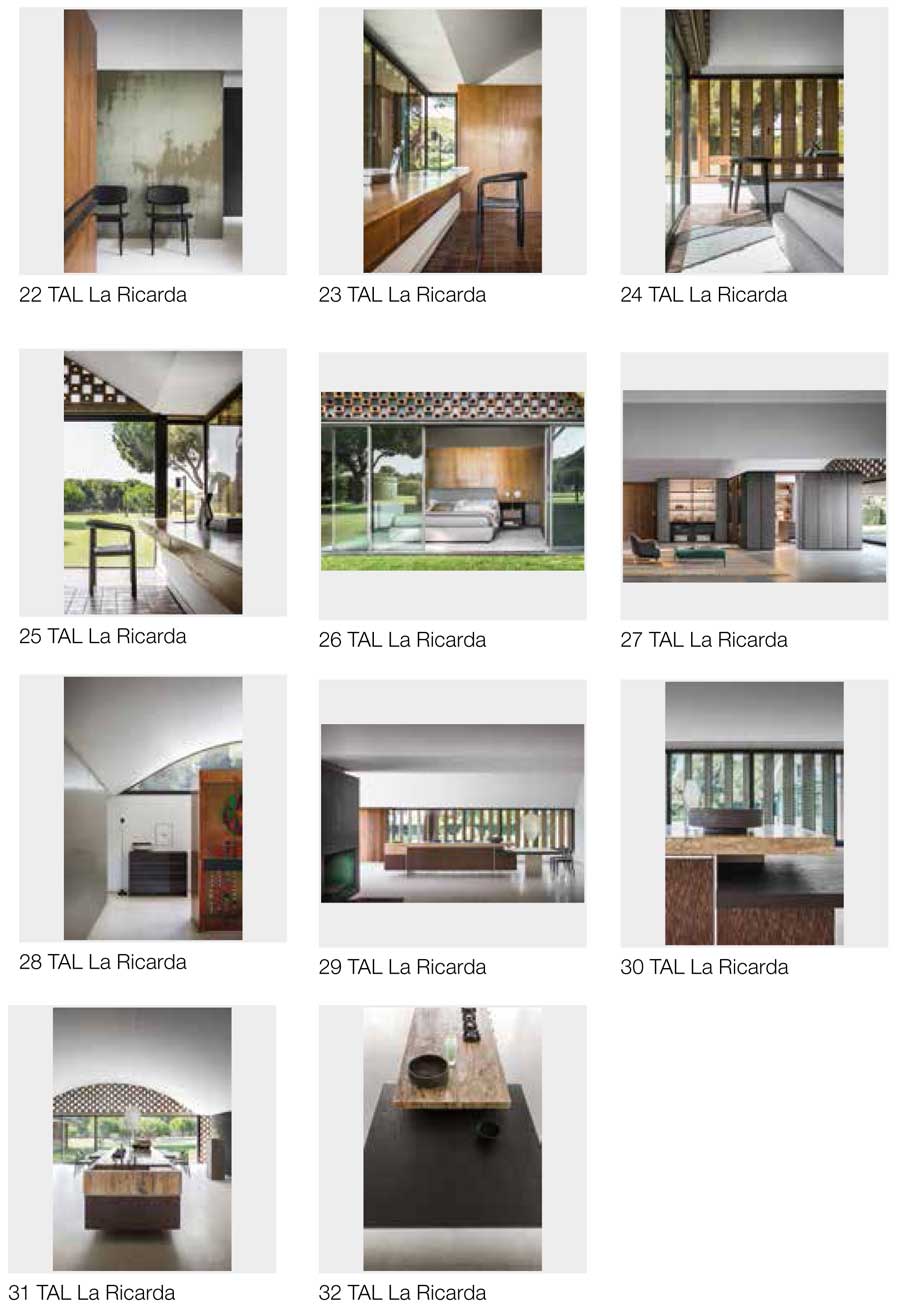
Molteni & C renovates The Art of Living project, presenting its latest collections at villa La Ricarda in Barcelona, an icon of Catalan Rationalism.
Case Iconiche
A home, a palazzo, a villa set amongst pine trees, the hill between woods and the Venetian lagoon, modernity and classicism, different eras and stories coexist in the interiors that house the Molteni&C and Dada collections. The palazzo was restored by a great architect, Carlo Scarpa, who created a project that was at once ancient and modern. “We can say that the architecture that we would like to be poetry, should be called harmony, like the face of a beautiful woman”, he wrote. The same harmony that is found in the rooms of the mansion designed at the end of the 1930s by Romeo Moretti, and in Ricardo Gomis’s refuge for intellectuals and artists in Barcelona, designed by the architect Antonio Bonet Castellana. Iconic homes, in which the art of living encounters beauty, where the classics of the Heritage Collection converse with contemporary pieces, Molteni&C icons and sophisticated Dada kitchens. Because industry had already fallen in love with art, because the link between past, present and contemporary is heritage, to be cherished and enhanced. Once again, stories of family, determination and challenges. And of visions, which have their roots in the Italian landscape.
La Ricarda
La Ricarda, otherwise known as Casa Gomis, designed in 1953-54 in an area of Barcelona surrounded by pine trees, by the architect Antonio Bonet, in cooperation with the owners, Ricardo Gomis and his wife, Agnes Bertrand Mata.
The villa was designed at a distance, because Bonet was in exile in South America, but constantly in touch with the couple.
A lengthy and emotional creative adventure featuring 900 square metres planned in the minutest detail – every line, material, colour, furnishing and finish – all according to a precise design.
Their aim was to achieve harmony with the surrounding landscape, letting light flood in while managing it, finding peace, the impossible balance of light and shade. A refuge for artists and intellectuals, during the last 15 years of Franco’s dictatorship, where Ricardo and Agnes Gomis hosted John Cage, Merce Cunningham, Antoni Tàpies, Joan Miró, and countless other protagonists of the avant-garde scene. A place of artistic and architectural experimentation. Several pavillions, arranged asymmetrically, make up the body of the building.
The ondulating arches echo the profile of the pine trees, in an interplay that reveals and conceals nature and human construction.
Two main axes that converge towards the atrium. Each part of the house has a virtual counterpart in the open air. Terraces and verandas look out over the garden with floorto-ceiling windows. A total work of art, which still surprises today for its modernity and includes the latest Molteni&C|Dada designs.The system of Gregor modular seating and of Gliss Master Sistema 7 wardrobes, the refined Ratio kitchen designed by Vincent Van Duysen, along with the Surf sofa, which marks the new partnership with Canadian designers Yabu Pushelberg, are set harmoniously within the interiors of one of the most important icons of Catalan Rationalism.



Social Media:
instagram.com/moltenidada
facebook.com/moltenidada
pinterest.com/moltenidada
Press Info:
Raffaella Casati | Molteni & C | Dada
molteni.it
