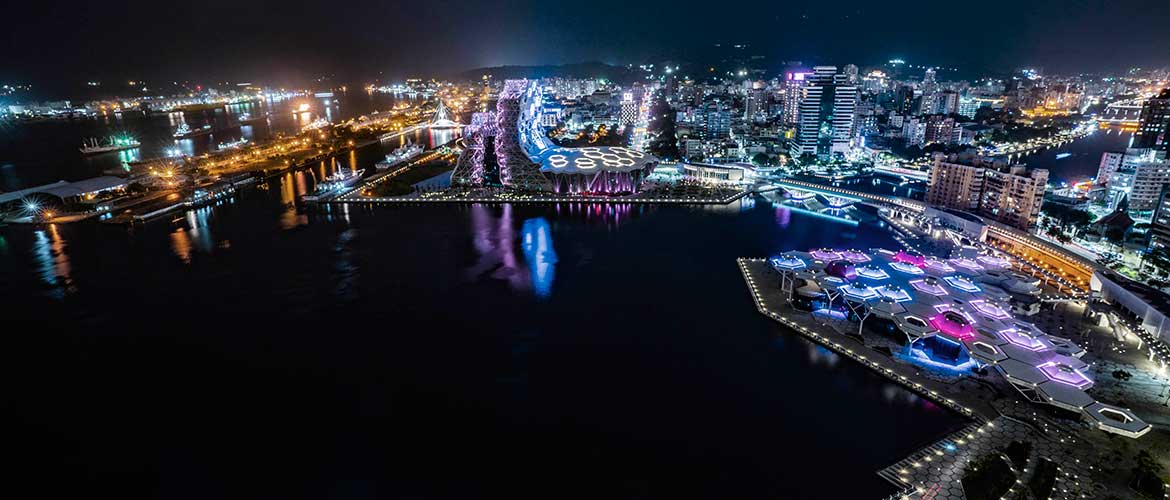
Next to the mouth of the Love River, the project is located in the port city of Kaohsiung, in southern Taiwan.
In this particular enclave where water is the central axis of Taiwanese life -both economically with the largest port in Taiwan, and at the urban level with the Love River drawing a dividing line between the two parts of the city, and at the environmental level where the relative humidity ranges between 60% and 80% – the Pop Music Center proposes a landscape of geometries rescued from the seabed. Foams, corals, seaweed, waves and aquatic animals are arranged on the surface and specialize in specific uses, so each piece manifests its own personality and a formal challenge and, at the same time, is integrated into a common ecosystem.
The joint effort between the City Council, the Ministry of Culture and Central Government of Taiwan to give the Kaohsiung port area a new cultural dimension has reached its peak with the center dedicated to pop music. The pop music industry has a strong identity in the society of this part of Asia. In Taiwan, due to its history and geopolitical situation, has developed a unique style, where many cultural elements coexist and in which its own tradition is increasingly being claimed. In the same way, the project, filters the tradition between iconic architectures and, at the same time, proposes a flexible design in which the program can fit but also the cultural reappropriation of the users.
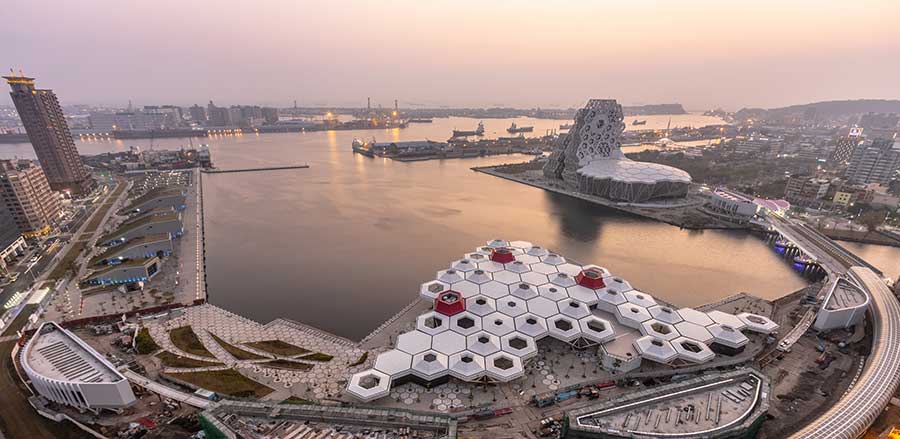
Photo – Weimax Studio.
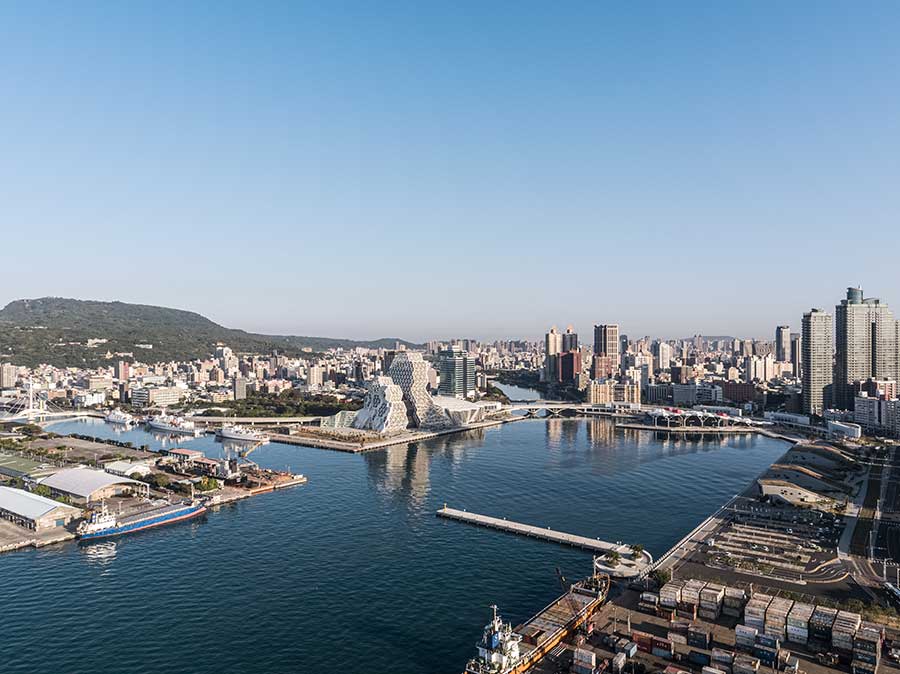
Photo – Yi-Hsien Lee.
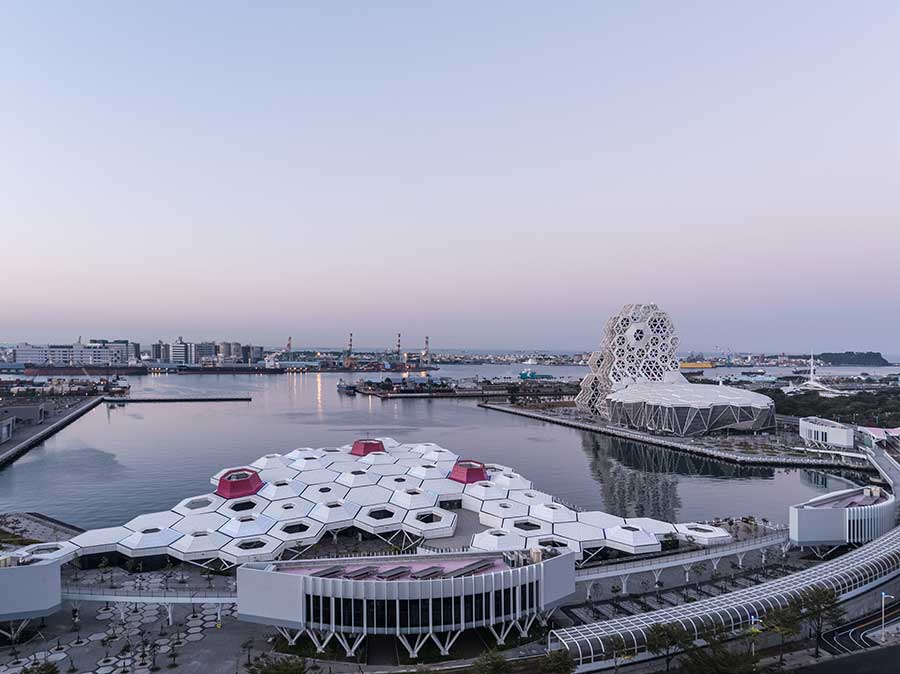
Photo – Yi-Hsien Lee.
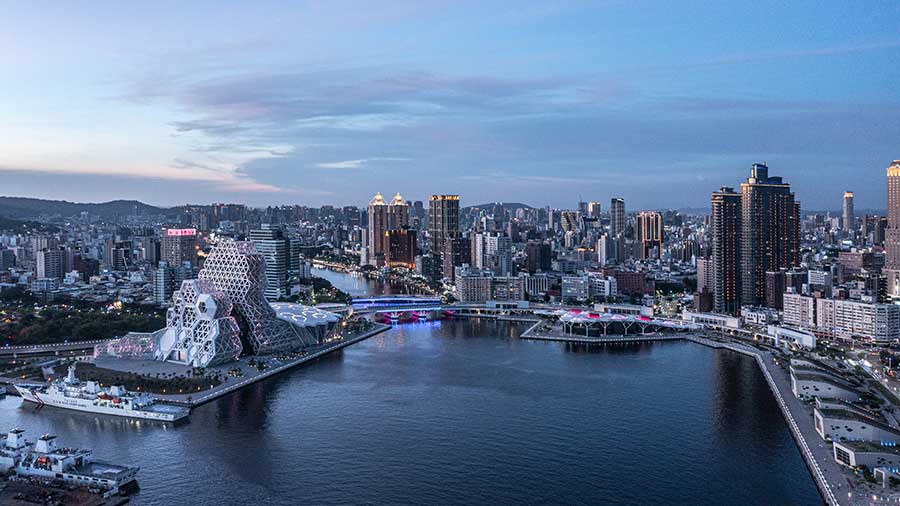
Photo – Yi-Hsien Lee.
The architectural ecosystem that make up The Kaohsiung Pop Music Center are,
1. The GREAT WAVE, with an outdoor auditorium for 12,000 people, a concert hall for 3,500 people and two towers with an office program, a museum and rehearsal rooms.
2. WHALES, six live houses for events, concerts or presentations.
3. DOLPHINS, five restaurants connected by a walkway.
4. The CORAL or Exhibit, an exhibition center and outdoor multipurpose area.
5. A series of parks and walks which connect the entire intervention.
The entire complex is designed to respond to the program, but also to allow spontaneous activities to take place when there are no concerts. In this way, the architectural pieces accommodate the interior rooms and, at the same time, tturn onto the exterior generating different meeting spaces.
1. The Great Wave. Two auditoriums and two towers in Kaohsiung.
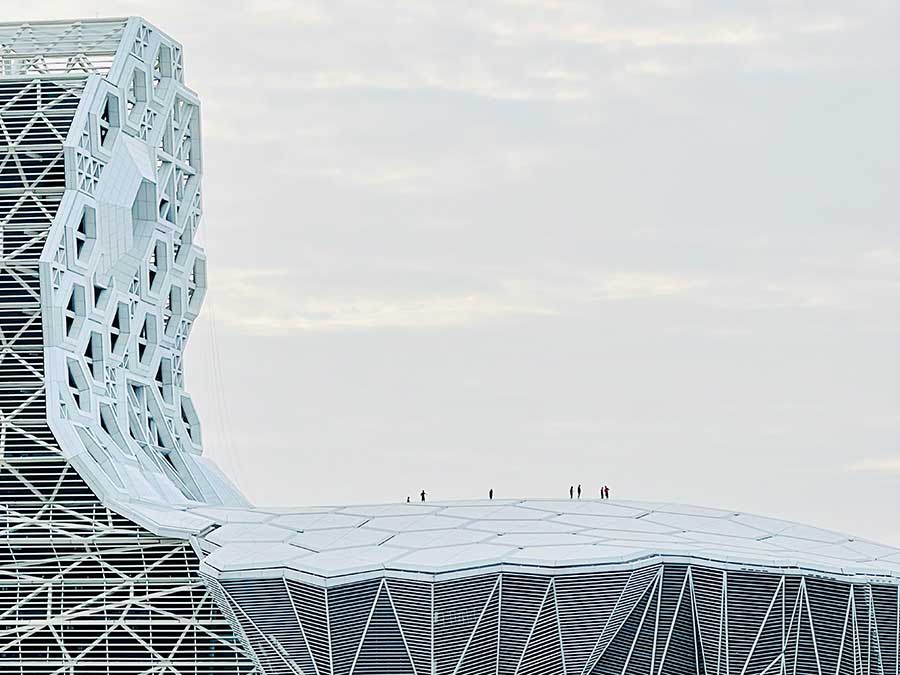
Photo – Kano Chang.
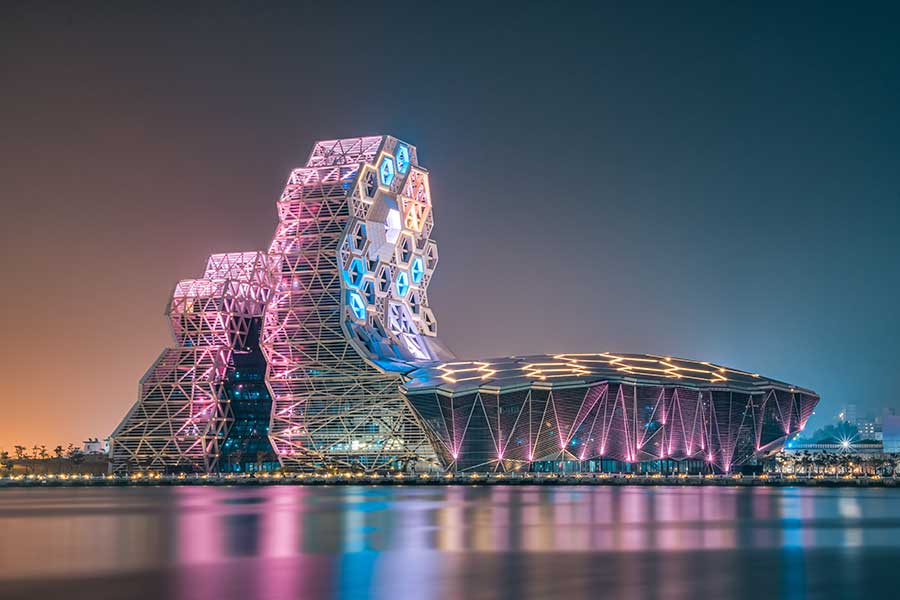
Photo – Su, Bo-An.
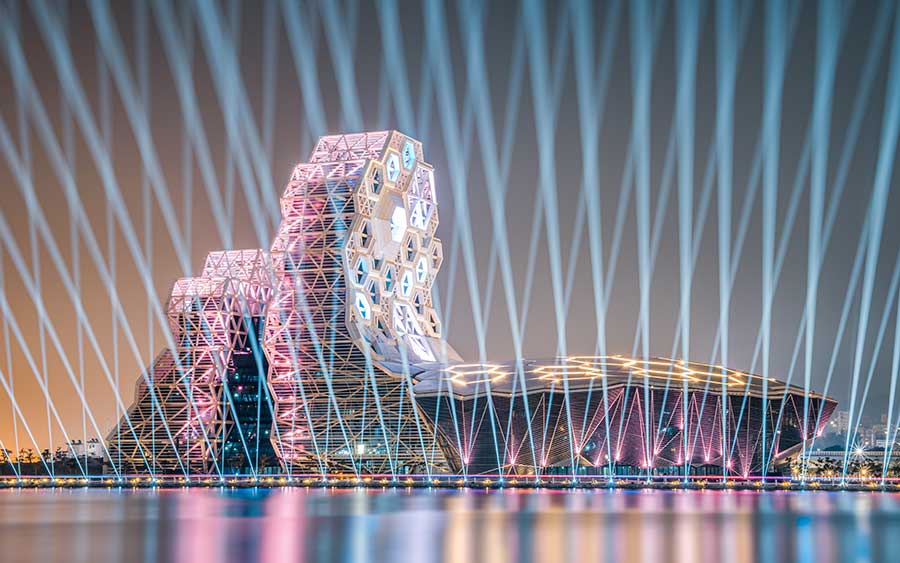
Photo – Su, Bo-An.
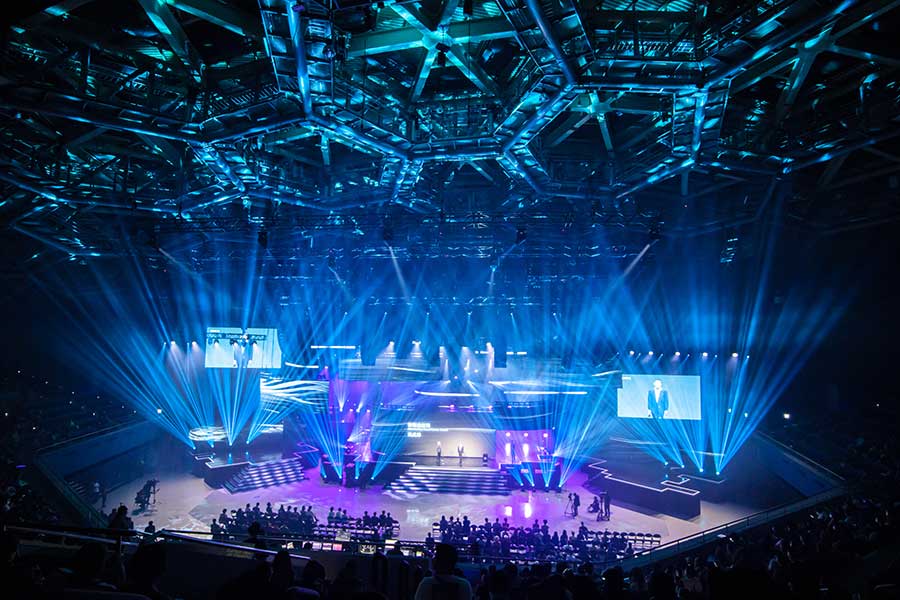
Photo – Darren Teng.
The Great Wave consists of two large auditoriums -one open-air with a capacity of 12,000 people and the other covered for 3,500 people – and two towers which top each of the auditoriums respectively.
The outdoor auditorium is set on a green mantle. The spectators are distributed throughout the green area, which becomes, with small topographical gestures, the most flexible space adapted to the different shows and groups of people. The smaller tower houses the stage and closes the intervention.
The covered auditorium functions as the great plinth on which the tallest tower emerges. Its outer skin folds through the hexagonal geometry and is detached from the ground allowing access to the building. The lobby space is between the outer skin and the concert hall. The concert hall, on the other hand, opens up like a fan with five separate bleacher blocks. Between them is the connection with the lobby. The design of the hexagonal grid that forms the roof of the auditorium continues drawing the facade of the main tower.
The two towers are the most iconic element of the Kaohsiung Pop Music Center. They distribute the spaces dedicated to the music industry: rehearsal rooms, offices, exhibitions, etc. Each one emerges respectively from one of the auditoriums: the highest one gives continuity to the Concert Hall while the smaller one serves as a backdrop for the open-air auditorium. The towers were initially conceived separately, but their position had to be rethought to protect the adjoining residential areas from the acoustic impact. Finally, they were placed back to back, creating a crack between them as a large access atrium. These towers are part of the city skyline and can be easily recognized from any point, leading the visitor to the port, like a great lighthouse.
The hexagonal geometry skin, in addition to allowing continuity between the horizontal plane of the auditorium roof and the tower’s façade plane, achieves a change of perception in the scale of the building. It is difficult to measure it with the naked eye in relation to the other buildings in the immediate surroundings because its measurement parameters are not determined by floors separated by three meters. It is a being from another planet peeking between the prismatic blocks of the city.
2. Whales. Live Houses in Kaohsiung.
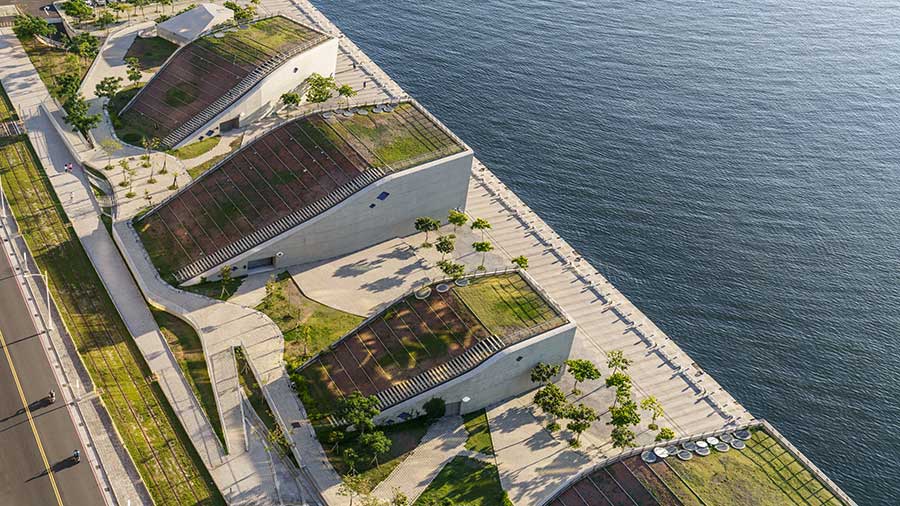
Photo – Yi-Hsien Lee.
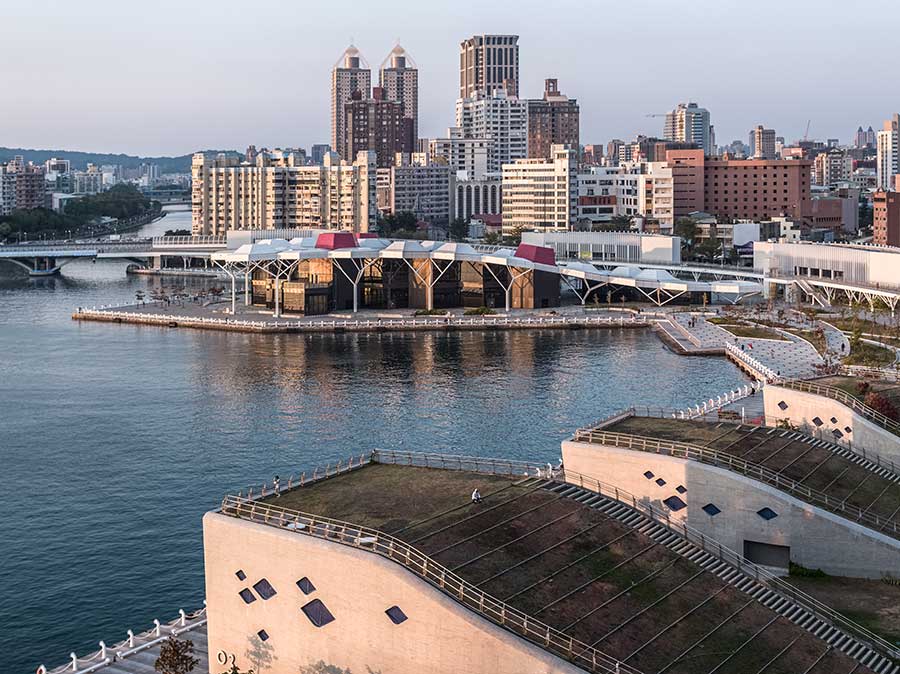
Photo – Yi-Hsien Lee.
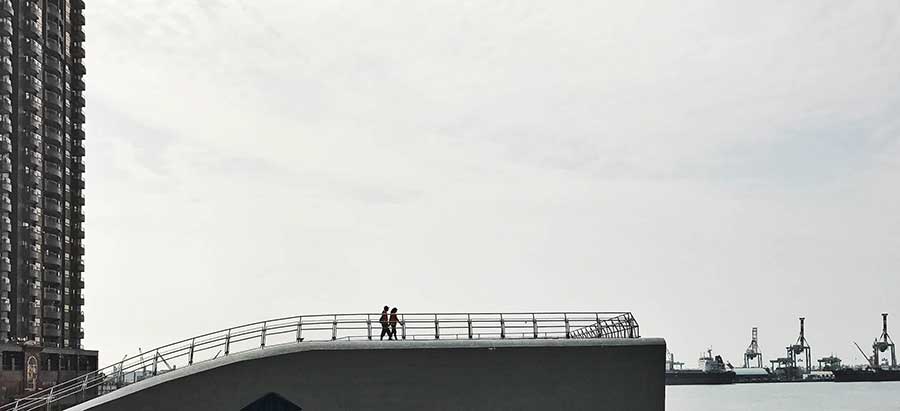
Photo – Monteserin.
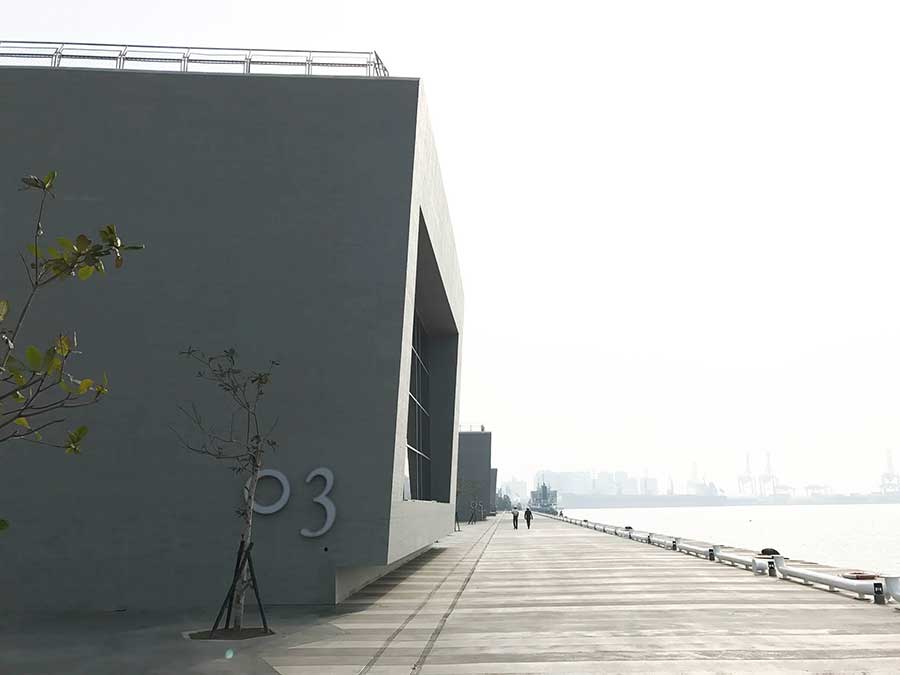
Photo – Monteserin.
The Live Houses or «whales», are a series of spaces which overlook the sea to organize events, concerts or presentations. They were the first pieces to be completed (in 2017) of the entire complex. There are six of them, two large (XL), two medium (M) and two small (S) and they are connected by a large parking lot in the basement.
The most characteristic feature of the Live Houses are their green roofs, which are also walkable. The green backs of the whales appear on the streets leading into the bay, curving the skyline of the city and inviting passers-by to climb on their backs to watch the sunset over the port.
At the urban level, the whales are set back several meters from the edge to allow for a large pedestrian promenade by the sea. The uses are mixed and combined: while the promenade is filled with food trucks and street food stalls, on the decks of the Live Houses you can find electronic music dance sessions and inside, attend video game presentations or jazz concerts.
3. Dolphins. Kaohsiung Pop Music Center Restaurants.
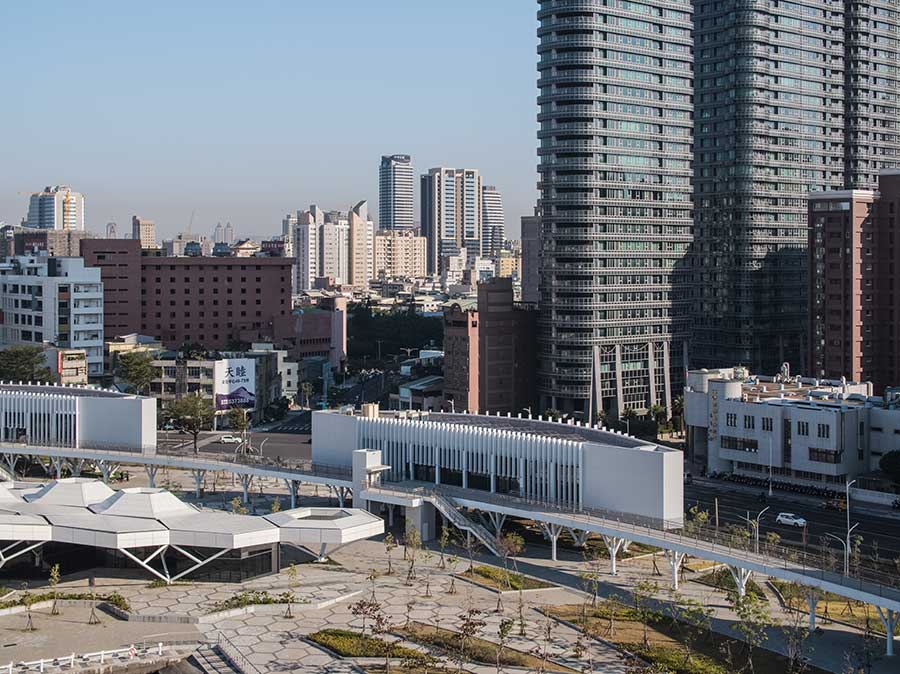
Photo – Yi-Hsien Lee.
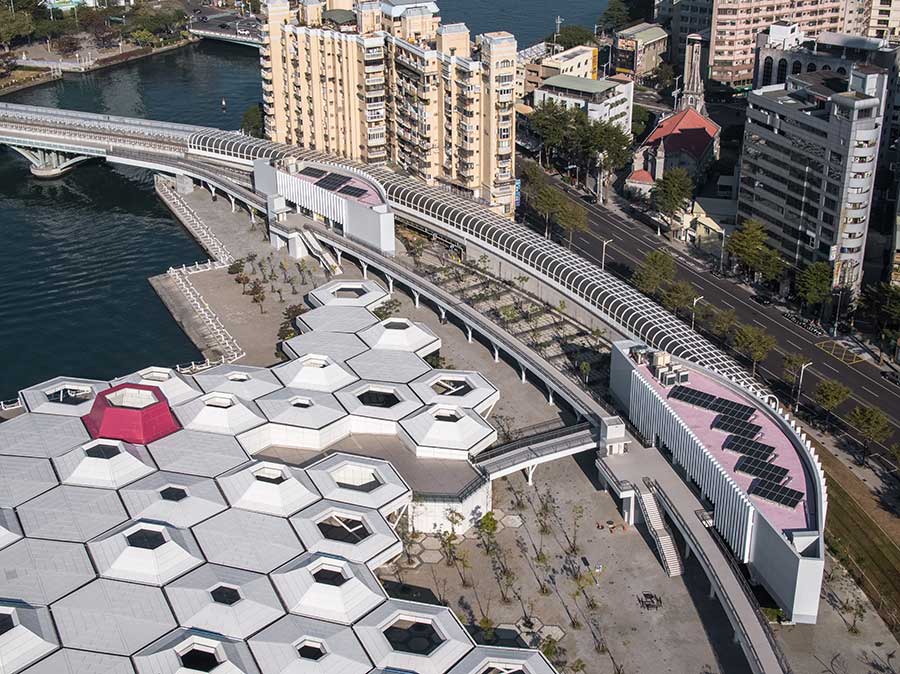
Photo – Yi-Hsien Lee.
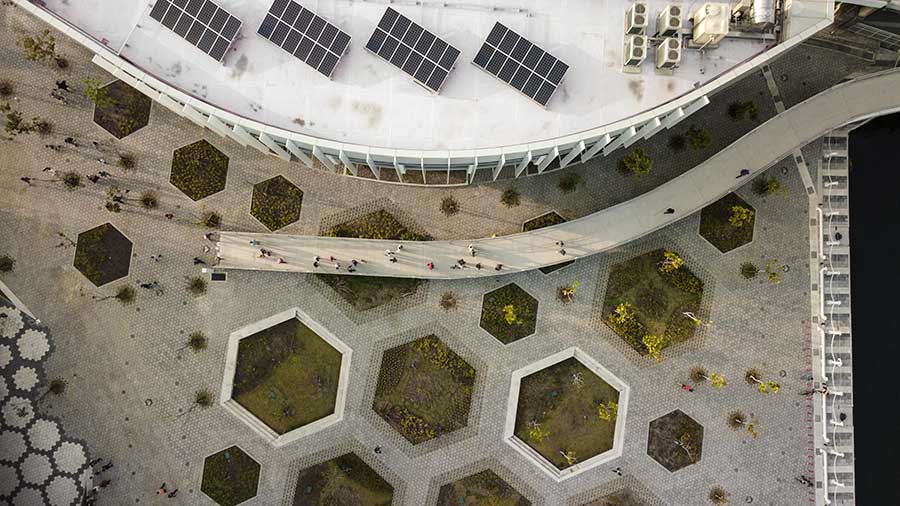
Photo – Ian Choi.
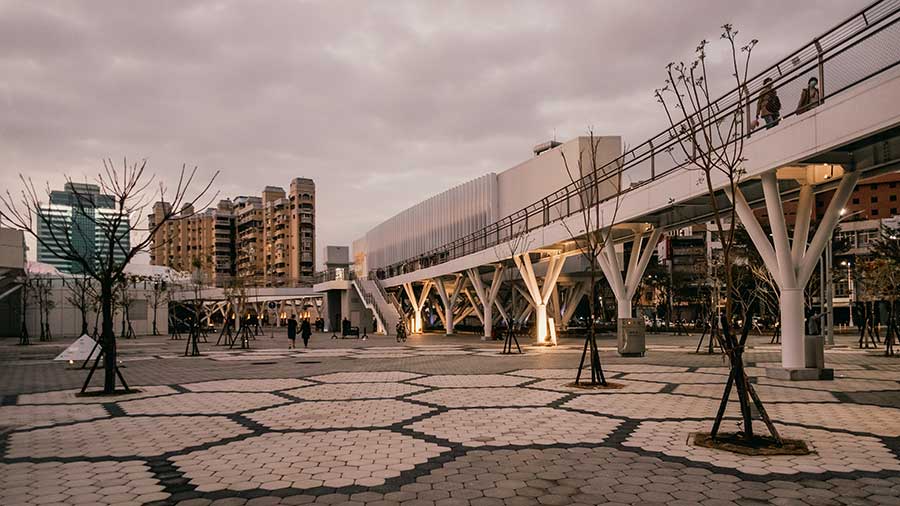
Photo – Yu-Zhi Lin.
The Dolphins run parallel to the tram throughout the Kaohsiung Pop Music Center. They are a backbone that sews the two large areas divided by the Love River.
The five Dolphins, with restaurant use, are raised on pillars leaving free access to the enclosure around the perimeter. From the footbridge which connects them, you can walk along them having a different perspective of the bay and cross to the other side of the river.
4. The Coral (Exhibit). Kaohsiung Exhibition Center.
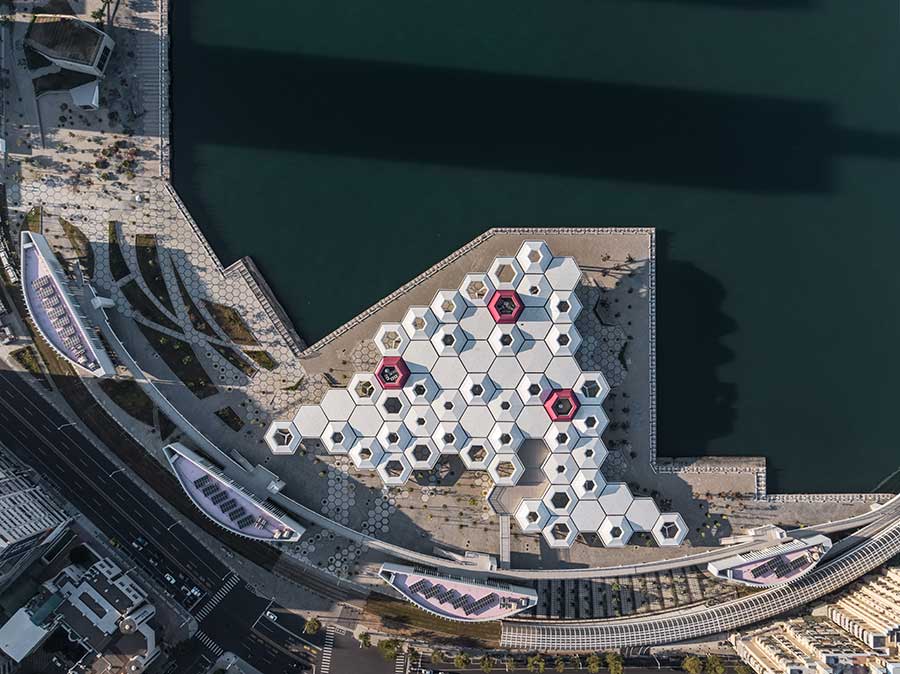
Photo – Yi-Hsien Lee.
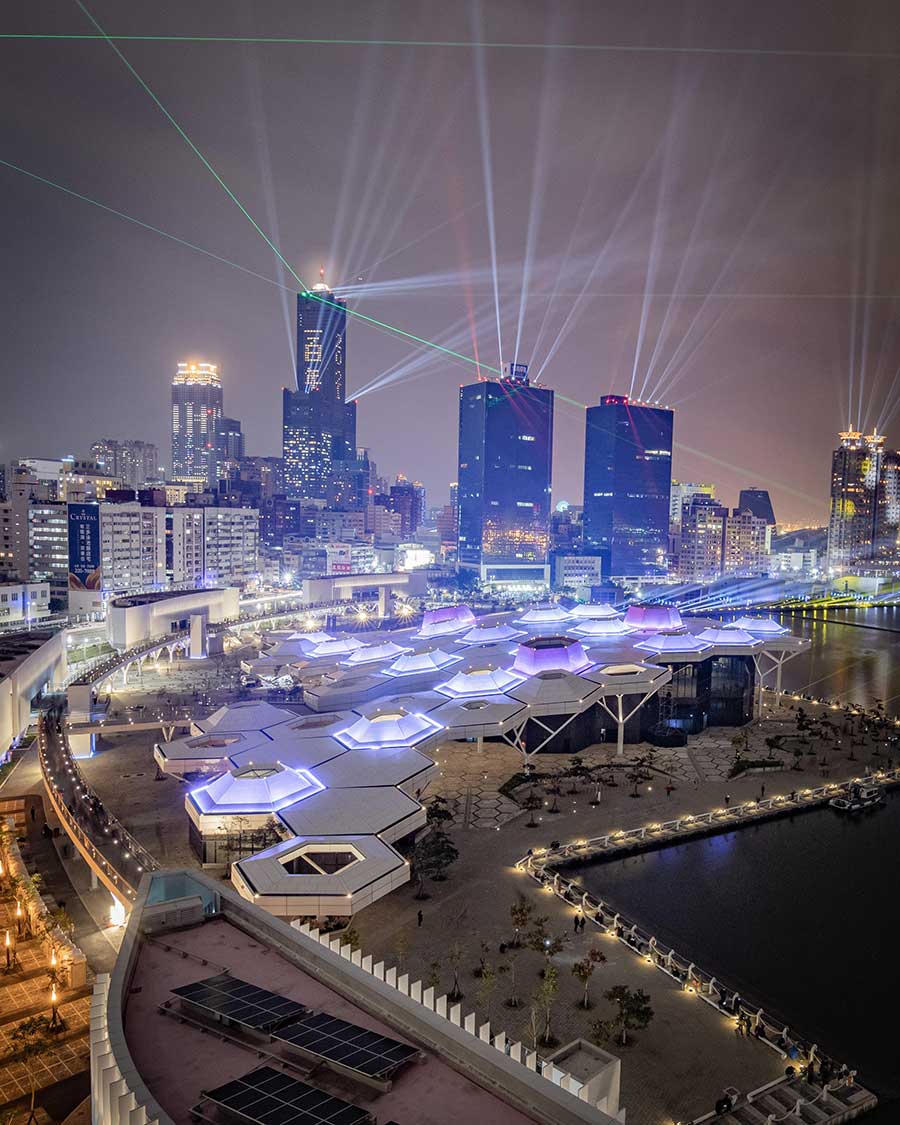
Photo – Kevin Lin.
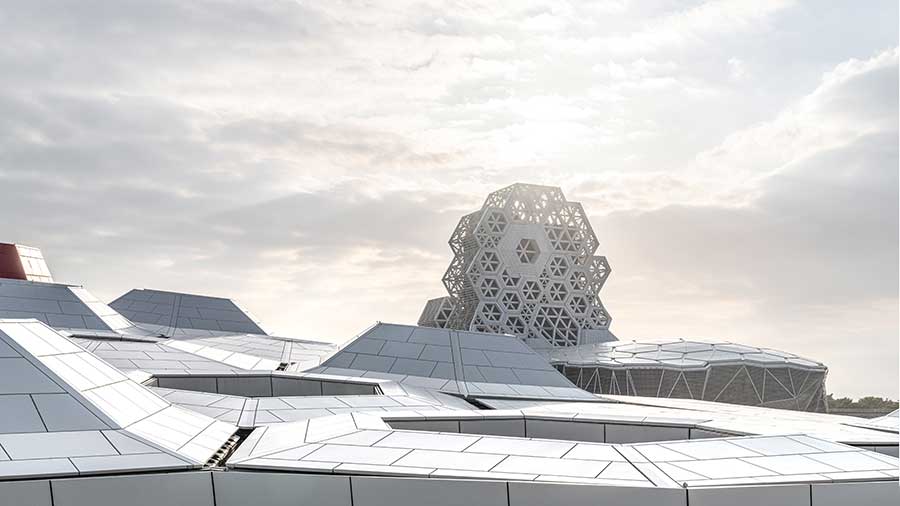
Photo – Yi-Hsien Lee.
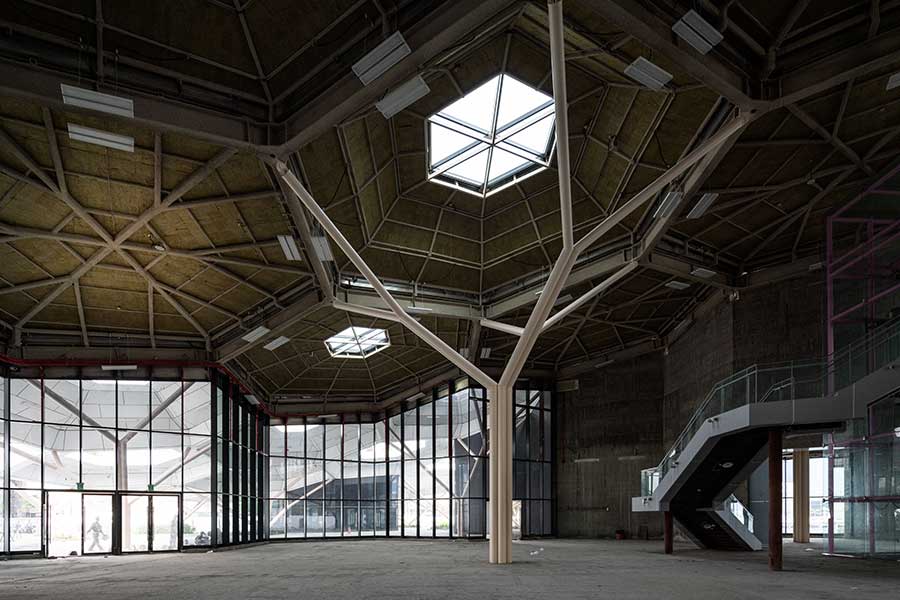
Photo – Yi-Hsien Lee.
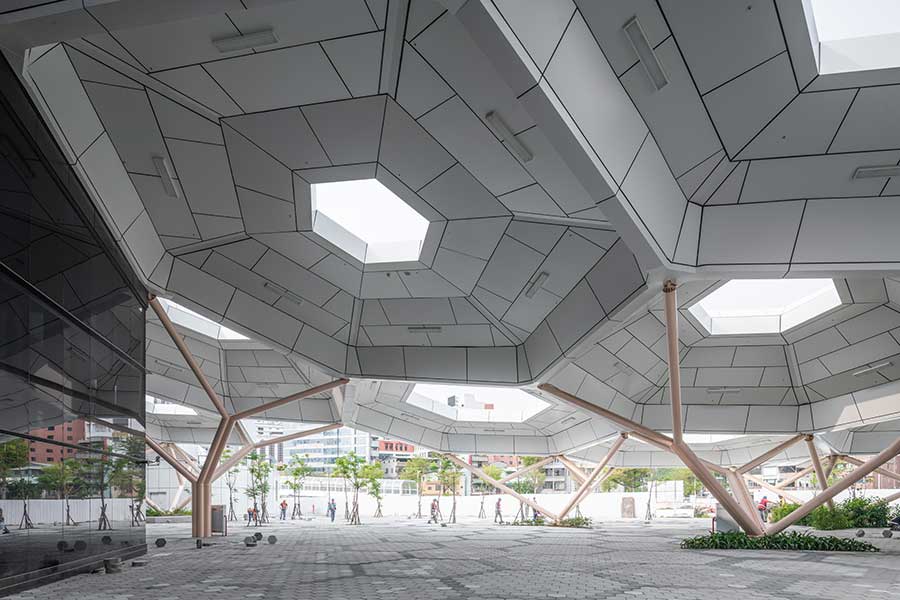
Photo – Yi-Hsien Lee.
The Coral occupies the central area of the Kaohsiung Pop Music Center. It is a large roof made up of hexagonal umbrellas supported by branched pillars (taking Frei Otto’s as a reference).
It is the piece that has undergone the most modifications from its initial design to its final phase. In the competition phase, The Coral was proposed as a green and walkable roof under which a night market (street food and leisure market typical in Taiwan) would be housed. This market would guarantee life and animation in the bay on days when there were no concerts or activities scheduled. After the competition was awarded, the government suggested to build a large enclosed and air-conditioned exhibition hall (heated spaces are very common in Taiwan due to the tropical climate).
In the end, it was decided to keep the roof as the most effective design to combine enclosed spaces, which contain commercial and exhibition program, and shaded open spaces where, spontaneously, a great diversity of activities take place (street markets, street dances, theaters, etc.). The branched pillars which allow very few supports and large spans and the hexagonal module flexibility have been key to generate a very versatile and adaptable design to the modifications of the program and the surface that have been occurring throughout the process. This adaptability will also be key to accommodate different programs in the future.
5. The parks and walks.
The project culminates in a comprehensive urban design with promenades and a large park at the mouth of the Love River. Taiwan’s humid tropical climate ensures that in a few years the area will be populated with lush vegetation and could become one of the most important lungs of an industrial city so affected by pollution.
The history of the project
In these ten years, since the competition was won until the construction of the entire Pop Music Center complex has been completed, many things have happened, it has been quite an adventure with very complicated moments and other very satisfying ones. Yorokobu published this article (https://www.yorokobu.es/ciudad-del-pop-taiwan/) which tells that other story that is also part of the project, as much as its design and execution.
About diffusion and photography
During the whole period of project execution until its culmination, the chosen decision was to share, through social networks, the images created by the visitors. A pop kaleidoscope for the users themselves decide how they want to narrate The Pop Music Center.
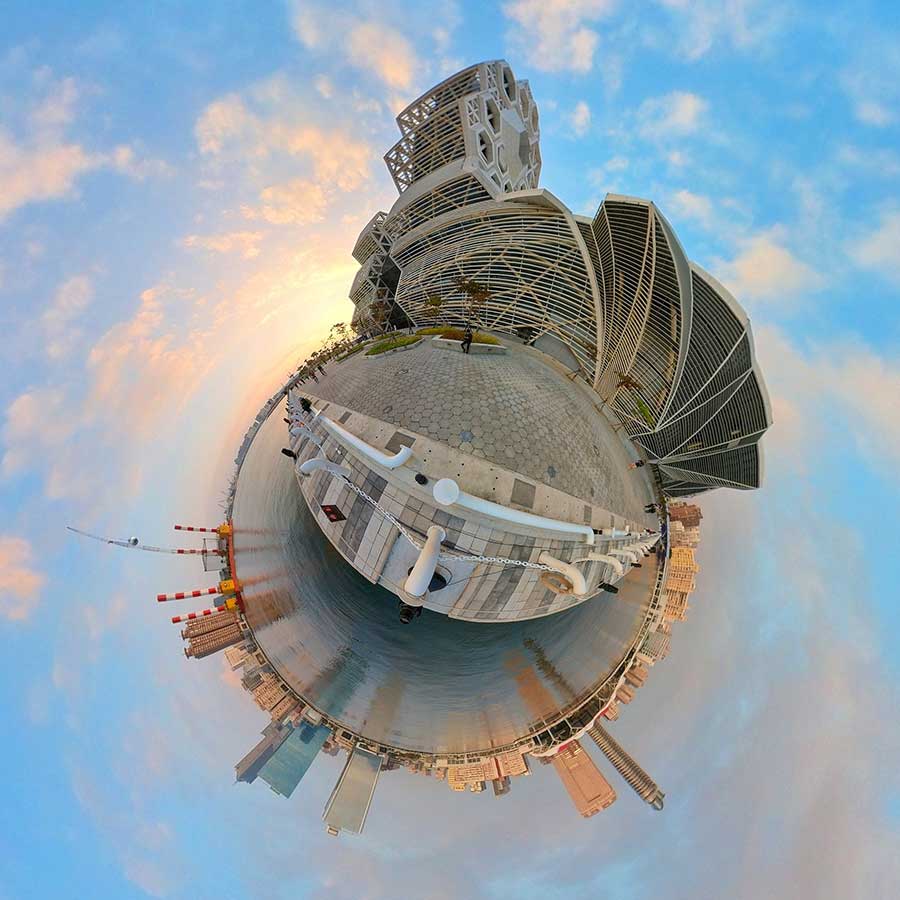
Photo – Ben.
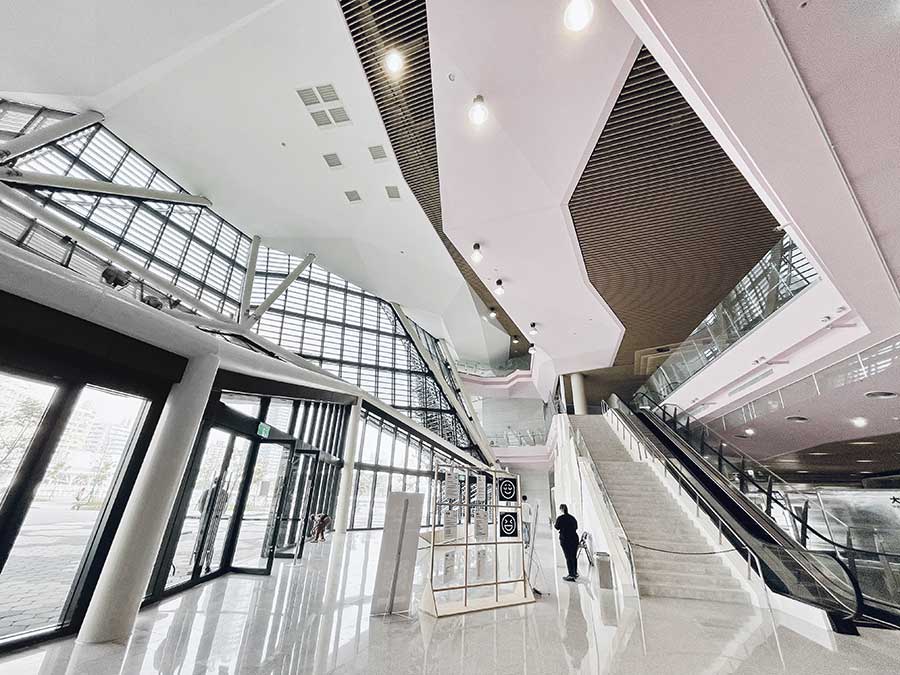
Photo – Kano Chang.
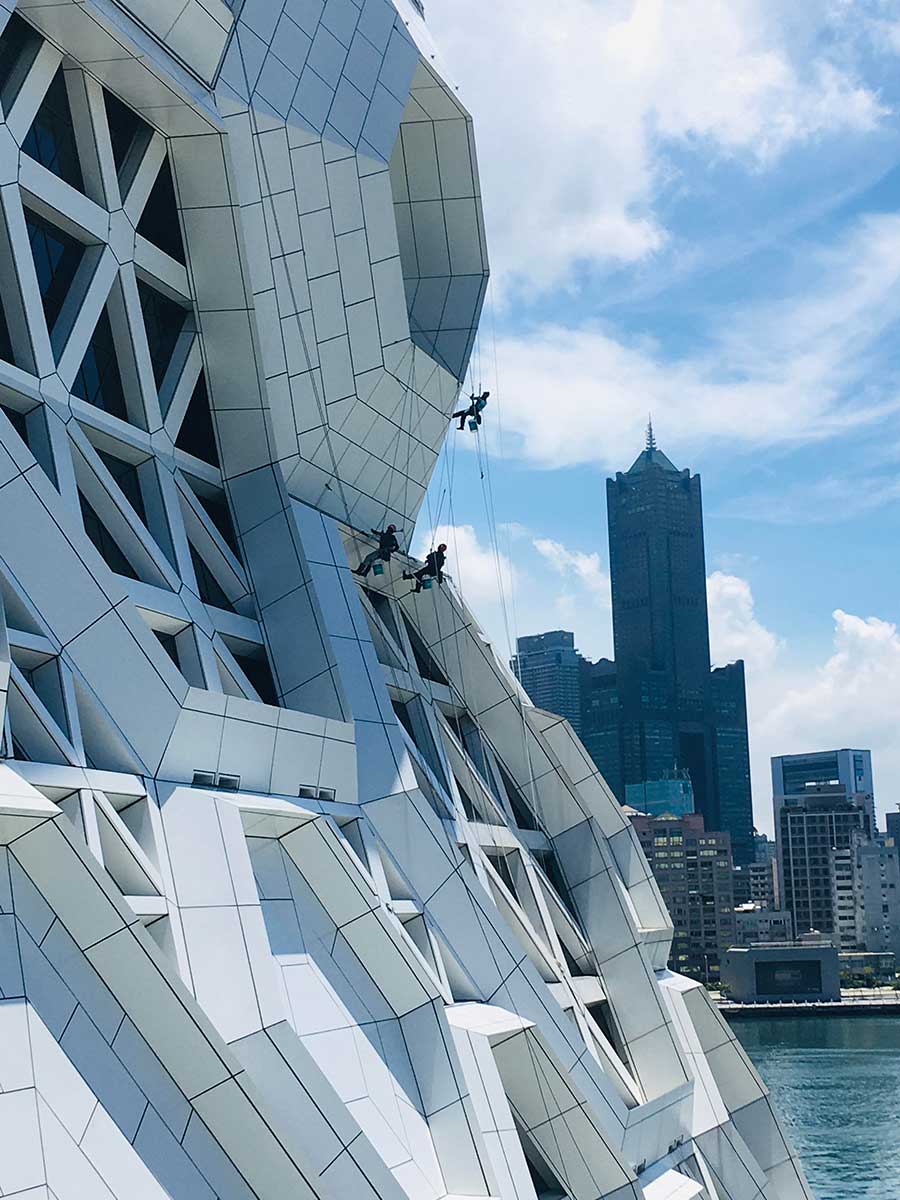
Photo – Fang Hsiang.
Credits
Arquitecto/Architect Team Leader
Manuel A. Monteserín Lahoz.
Architects/Arquitectos
Beatriz pachón Castrillo, Javier Simó de Pedro.
Socio Local
Mark Ongg.
Partner and project manager/socio y gestión de proyecto
EDDEA.
Team
Manuel Alvarez-Monteserín lahoz.
Beatriz Pachon Castrillo.
Javier Simó de Pedro.
Meng Han Hsieh.
Jose Lu.
Yen Chu A’lvaro.
Joren Huang.
Yu-Lin Chan.
Tsung-Lin Lee.
Iñigo Redondo.
Luis Marcos.
Alicia Domingo.
Beatriz Crespo.
José María De Cárdenas.
Luis Ybarra Gutiérrez.
José Luis López de Lemus.
José Carlos Oliva Garrido.
Tomás Osborne Ruiz.
Marian Bada Sánchez.
Antonio Miguel García Librero.
María Castro Hormigo.
Manuel Tirado Crespo.
Rosa Cantillana Merchante.
Marco Antonio García Gálvez.
Salvador Sanchez Gonzalez.
Rubén Silva Lobato.
Alejandra Díaz de Cárdenas.
Esther Espejo Lucena.
Fernando Gallinato Díaz.
Isabel García Madrona.
Angel Linares Gar´cia.
José Buzón González.
Carmen Zammarchi.
Luis García Rodríguez.
Team competition / Equipo concurso
Manuel Alvarez-Monteserín lahoz.
Beatriz Pachón Castrillo.
Javier Simó de Pedro.
Luis Marcos Nieto.
Iñigo Redondo Barranco.
Alicia Domingo Medrano.
Beatriz Crespo.
Guiomar Contreras.
Ismael García Abad.
Angel Abruña.
Jaime López.
María Mallo Zurdo.
Juan Ignacio Alvarez Monteserin Lahoz.
Jorge López.
Laura Martin.
Teresa Santas.
Sara Perez.
Lain Satrustegui.
Andrés Infantes.
Antonio Alejandro.
Joint venture
Manuel Alvarez-Monteserín lahoz.
Javier Simó de pedro.
Andrés Infantes.
Corona Pamaral.
Mark Ongg.
Consultants
Structural Consultant.
BAC ENGINEERING CONSULTANCY GROUP.
Tec-Build United Structure Engineer Office.
Federal Engineering Consultant Inc.
MEP Consultant.
Parsons Brinckerhoff.
Theatre Consultant.
Yitai Design Consultant.
Acoustic Consultant.
XU – ACOUSTIQUE.
Albert Xu.
Transportation Consultant.
Chinese American Technology Corporation.
Mei-Hwa Engineering Technology Consultants , Co.
Landscape Consultant.
Old Farmer Landscape Architecture Co.
Curtain Wall Consultant.
PKD Engineering Consultants.
Lighting Design Consultant.
J.Y. Lighting Design.
3D Consultant.
Leaddao Technology.
Environmental Science Consultant.
Environmental Science Corporation.
Fire Protection Consultant.
JU JIANG FIREPROOFING TECHNOLOGY CO.,LTD.
Wind Tunnel Lab. Consultant.
Cheetah Industrial Aero-Dyna. Tech Co., Ltd.
Green Building Consultant.
BIO
Manuel Monteserín is an architect, designer, artist and teacher. He directs the Monteserin Architects office, which focuses mainly on international projects.
His latest work «Maritime and Pop Music Center in Kaohsiung» has been recently inaugurated. An 88,000 m2 complex in Taiwan consisting of two towers, two auditoriums, five restaurants, an exhibition center and six multi-purpose pavilions, as well as the entire urban development of the complex.
Monteserin Architects is among the 30 most influential firms in Spain according to The New York Times Style Magazine Spain.
– At the teaching level, it is worth mentioning his time at the I.E.D. INNOVATION LAB, from where he has promoted many projects, among others, The City on Mars, recently awarded by NASA.
– On the artistic level, he works in the production of digital images from a more experimental field such as the Animalario series, or his Gif-Collages, or making final images for other architecture studios.
Monteserín was one of the founders of León 11 Collective, from where he developed several projects and competitions with his colleagues. Later he would create Manu-Facturas (www.manu-facturas.com), a place for digital experimentation of the image from where he develops his most artistic side. In 2011 he would form, along with two other partners from Madrid, the Madein Architects office where they would develop different international projects.
From 2015 he founded his own firm, Monteserin Architects, an independent architecture and design studio that is temporarily associated with different people or companies as a node of a large network of contemporary creation.
Among the recognitions that he has received throughout his professional career are the following:
2019. SPECIAL MENTION. Casa de la Felicidad Competition in Bogotá.
2018. FIRST PRIZE UNIVERSITY LEAGUE. Competition for the design of the City of a million inhabitants on Mars. Prize awarded by NASA. Project carried out at the IED INNOVATION LAB.
2018. FIRST PRIZE DESIGN. Competition for the design of City of a million inhabitants on Mars. Prize awarded by NASA. Project carried out at the IED INNOVATION LAB.
2018. THIRD PRIZE. Competition for the design of public space in Tebaida (Colombia).
2018. FINALIST. Competition for the design of exhibitions in CASA MAHOU. Carried out with EMPTY.
2014. THIRD PRIZE. Competition for Feng-Shan station in Kaohsiung.
2012. FIRST PRIZE. Singular stations for the Kaohsiung tramway (Taiwan). Made In Architects together with CAF and EVERGREEN win the competition for the development of the tramway in the city of Kaohsiung.
2012. SPECIAL MENTION. Competition for the urban development of the Port of Helsinki.
2011. FIRST PRIZE. International competition for the construction of The Maritime and Pop Music Center in Kaohsiung (Taiwan). Budget of 100,000,000 euros and 88,000 square meters of built area. Inaugurated in 2020.
2008. SPECIAL MENTION. Competition for the San Chinarro Market. Madrid.
2008. FIRST PRIZE. Competition for the Avilés Airport Car Park.
2008. SECOND PRIZE. International Urban Planning Competition in Yujiapu District, China.
2007. SPECIAL MENTION. EUROPAN 9 Competition. Lillestrom. Lillestrom. Norway.
2007. SECOND PRIZE. EUROPAN 9 Competition. Loures. Portugal.
2007. SECOND PRIZE. EUROPAN 9 Competition. Badajoz. Spain.
2007. SECOND PRIZE. VORES BY. International competition for the City CARLSBERG in Copenhagen.
2004. SPECIAL MENTION. Competition for the Iberoamerican Biennial of Architecture. EMERGING ARCHITECTURE.
Data sheet
Location
Kaohsiung, Taiwan.
Year
2021.
Customer
Kaohsiung City Government.
Status
Constructed work.
Type
Cultural.
Constructed area
88.000 m2.
Awards
First prize in the competition.
Budget
100.000.000 €.
Base photo
Chen Li Hsiien.
Press info:
manuel Alvarez-Monteserin Lahoz
manuel@manuelmonteserin.com
