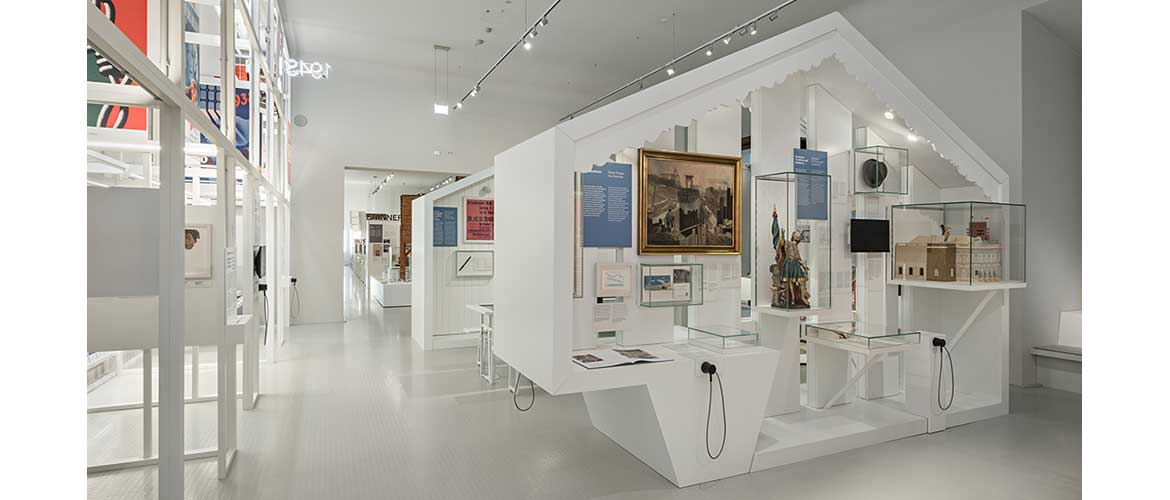
100 years of history across 60 metres: BWM Architekten gave the new House of Austrian History the feel of a contemporary laboratory within the representative imperial architecture of the Neue Burg at Vienna’s Heldenplatz.
As the winner of an EU-wide competition, BWM Architekten were responsible for the architectural design of the House of Austrian History on the Heldenplatz. The concept evolved from the interplay between the imposing imperial spaces on the one hand and the contemporary history presented in the museum on the other. The historical architecture is first underlined by the design of the grand staircase, then it is utilised as a narrative background in the first exhibition room, and finally completely faded out in the modern history laboratory – a neutral space, entirely in white, intended to promote the development of new, contemporary perspectives. The exhibition “Aufbruch ins Ungewisse – Österreich seit 1918” (Into the Unknown – Austria Since 1918) presents 100 years of history on an area of 750 m2.
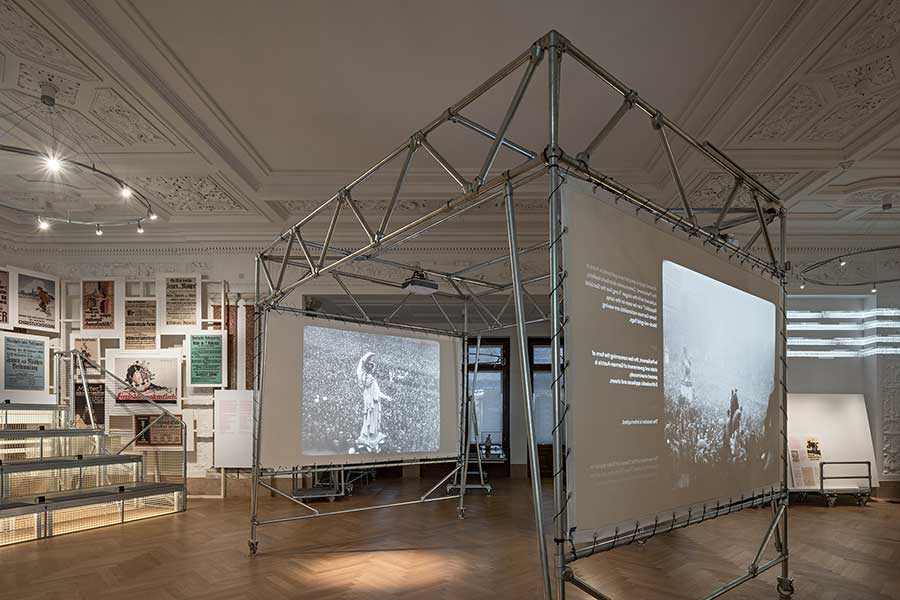

Empire v republic
Located in one of Austria’s most significant places in terms of symbolism and history, the House of Austrian History (hdgö) opened its doors in the Neue Burg at Vienna’s Heldenplatz on 10 November 2018. “The imposing Habsburg architecture of the Neue Burg poses a challenge for a contemporary museum that aims to examine the past from the point of view of the present for the future,” says Johann Moser of BWM Architekten. “We have tried to make productive use of this – typically Austrian – tension between the imperial representation on the one hand and the reality of our republic on the other, and to use this monumental architecture as a catalyst for both an impressive spatial experience and enlightening insights.”
From yesterday to today
Moser explains the dramatic composition of the approach as follows: “Visitors entering the Neue Burg and walking up the grand staircase can experience the manipulative effect of this imposing architecture for themselves. The first steps up the labyrinthine staircase have a somewhat disorienting and confusing effect, there is almost a sense of heaviness. But from step to step, one gains more of an overview, which boosts one’s confidence, until, upon reaching the highest point, a feeling of grandeur and sovereignty emerges, in a seemingly infinite marble ‘spaceship’.”
In order to do justice to the House of Austrian History’s self-imposed standards of topicality and independence in the midst of this imposing, monarchical history, the designers made use of such ideas as the “lightness of light”: a cloud projection (advertising agency: Jung von Matt/Donau) that features the colours of the Austrian flag and guides visitors through the magnificent labyrinthine staircase up through the Ephesos Museum into the House of Austrian History with both great symbolic weight and surprising lightness. BWM Architekten developed a media-based orientation system that merges with the architecture and at the same time paves the way for the new momentum that has entered the building. The entrance to the new museum houses the reception area, welcome desk, a café, and event and multi-use areas. These, too, are highly representative by virtue of their classicist décor, while the functional, modern furnishings underline the present-day point of view.
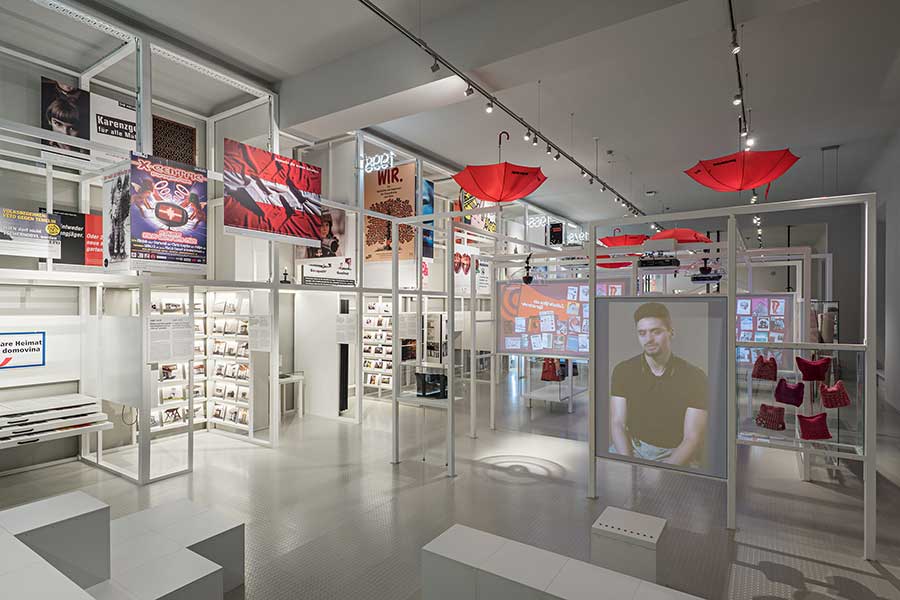
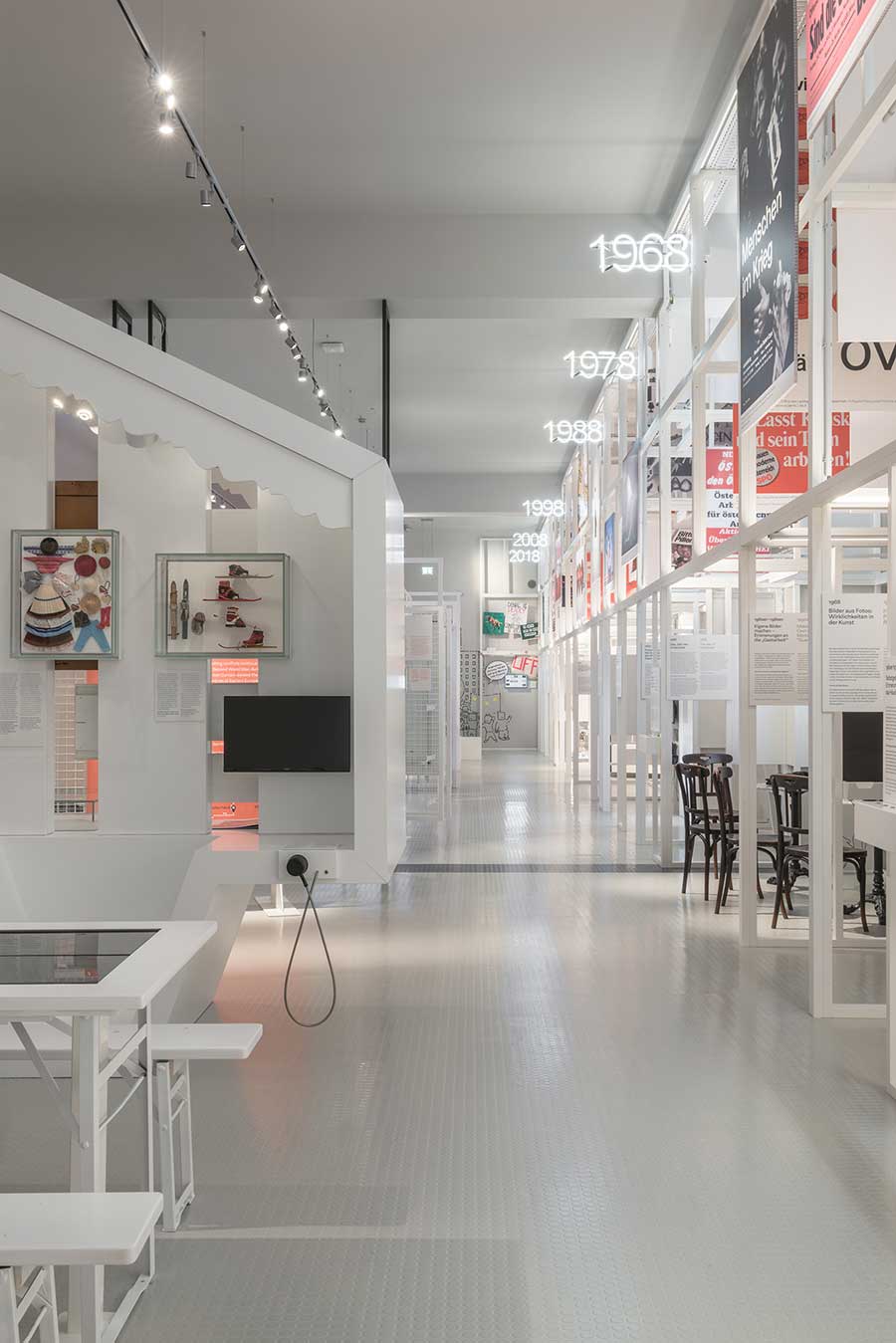
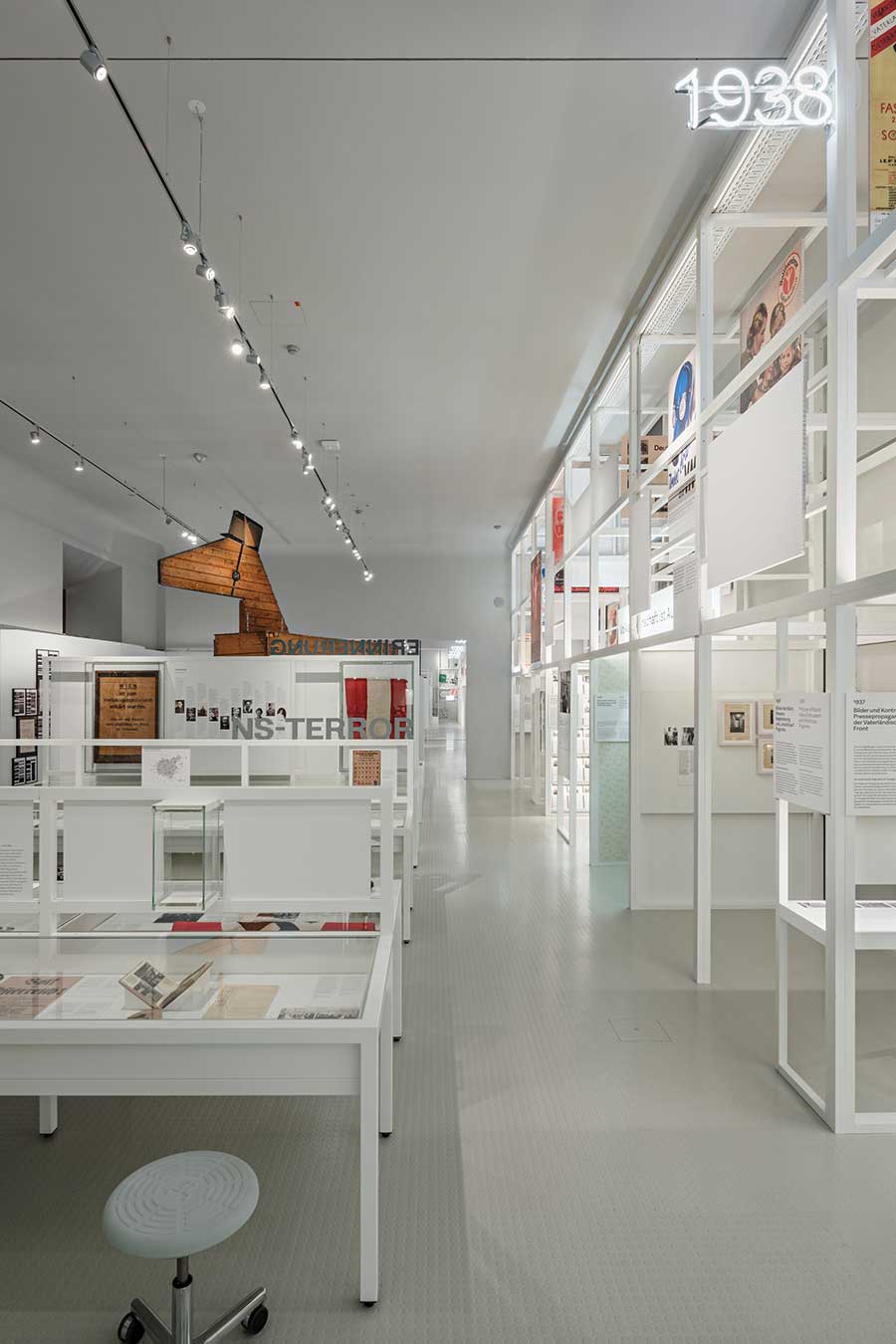
Turbulent transition – take a step back to 12 November 1918
Upon entering the first exhibition room, visitors are transported back to the events of 12 November 1918 – the hub of the room is a mobile scaffold with film projections. All presentation elements are made of sturdily dimensioned metal scaffolding tubes and equipped with wheels. The opening exhibition “Aufbruch ins Ungewisse – Österreich seit 1918” (Into the Unknown – Austria Since 1918) does its title justice. The dissonance between feudal interior décor and mobile equipment with a provisional character allows visitors to truly experience the general theme of this room: the eventful transition from monarchy to democracy.
A modern history laboratory
Leaving 12 November 1918 behind them, visitors then enter a completely different scenery: A bright exhibition room with white walls, a white ceiling, white floor, white exhibition architecture – the history laboratory. A dense laboratory that is not a rigid facility, but can rather be adapted to the different research topics and reconstructed accordingly.
The heart of the exhibition is atmospherically completely detached from the context of the imposing classicist Neue Burg and deliberately designed as a neutral space. The approximately 570m2 room is divided into two different narrative strands: On the right, the chronologically arranged “visual memory” in the form of a large shelf system leads to the end of the exhibition space – here, 100 years of history are presented along 60 linear metres. Neon dates in 10-year increments provide orientation. A large number of interactive elements allow visitors to delve more deeply into a topic and create personal points of contact; for instance, visitors’ own images – provided by them in electronic form – can be added to the collection and thus become part of the public visual memory.
Special topics as micro-scenes
The second narrative strand is the main area on the left hand side of the laboratory. It is not structured chronologically, but is rather divided into five thematic islands, each of which is designed as an independent laboratory unit, with the colour white tying them all together. Micro-scenes encapsulate the content of the individual laboratory arrangements: Small houses with abstract “kitsch décor”, for example, take a tongue-in-cheek look at the theme “This is Austria!?”. In the “Borders Change?” area, lattice elements serve as object carriers and form barriers in the room. Other thematic islands are designed in a functionally “neutral” way, as table showcases or display racks. The colours of the graphic elements (graphics: Stefan Fuhrer) correspond to the respective themes, thus aiding orientation.
Tiered seating areas at the beginning and at the end of the exhibition underline the discursive educational approaches and allow groups of visitors to be specifically addressed.
Change in perspective
Because the exhibition rooms form a cul-de-sac, a classic round tour is not possible. For this reason, the designers deliberately did not specify a fixed route, but arranged the thematic islands as an “open field”, so that it’s up to the visitors themselves which path they choose. Making their way back, they get to discover things they missed before, or can take a second look at what they’ve already seen.
“If one sees the path from Heldenplatz up the magnificent staircase into the House of Austrian History as a journey – accompanied by architecture – through time into the present, I hope that after visiting the exhibition, as they walk back through those same monumental rooms, the visitors may have a changed, more forward-looking perspective …” concludes Johann Moser.
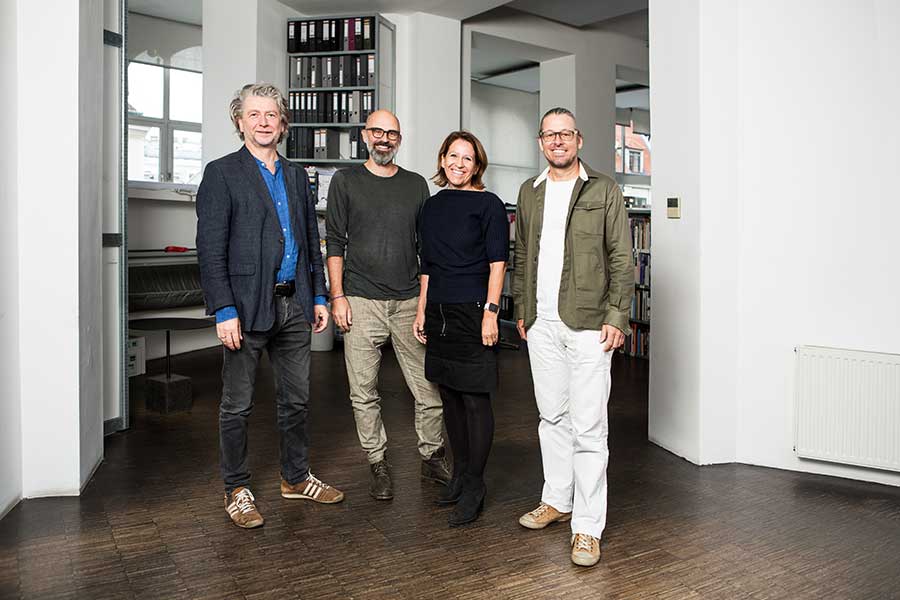
Facts & Figures
Client
Austrian National Library
Project data
Opening: 10 November 2018
Address: Neue Burg, Heldenplatz, 1010 Vienna, Austria
BWM team / architecture, exhibition design and partial general planning:
Johann Moser, Anke Stern, Magdalena Geppl, Sanja Utech, Irina Koerdt, Emanuel Gollob
Project partners:
Tender: Bubeleichhorn ZT GmbH, Oliver Eichhorn
Lighting design: fourth minute light design, Phiilipp Metternich
Electrical planning: Vasko und Partner, Rene Thot
Acoustic planning: Hamp-Armbruster Bauphysik OG
Fire safety planning: brandRat ZT GmbH
Graphic design: Fuhrer Visuelle Gestaltung OEG, Stefan Fuhrer
Media planning: cat-x exhibitions Prix KG
Site supervision: Danzinger ZT & Ingenieure, Michael Aue
BWM Architekten und Partner ZT GmbH
Margaretenplatz 4/L1, 1050 Vienna, Austria
p +43 1 205 90 70
pr@bwm.at / www.bwm.at
