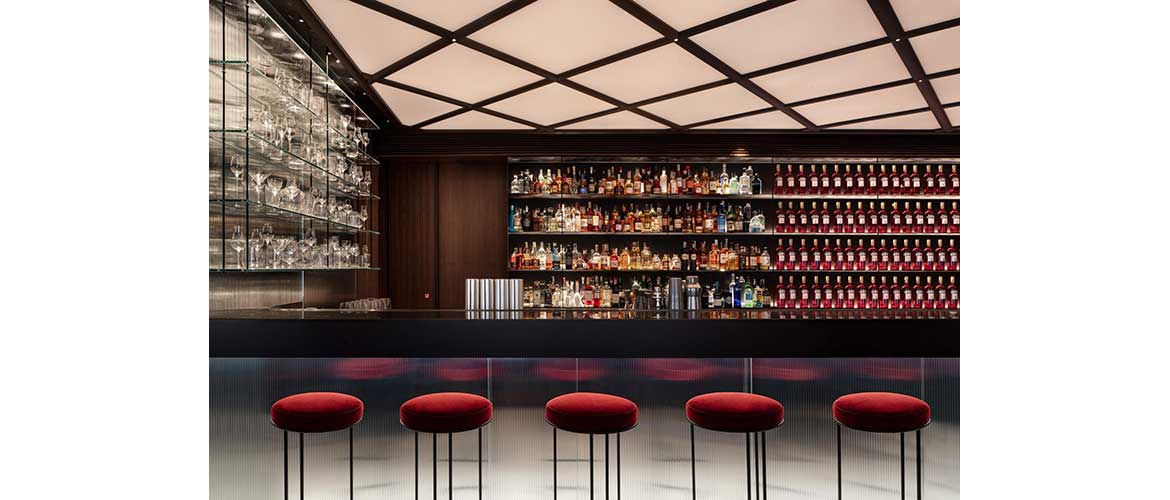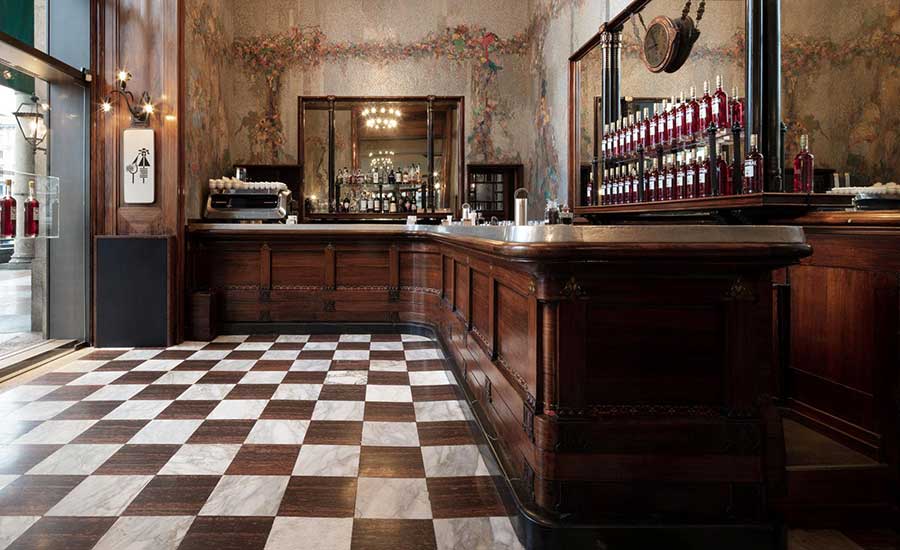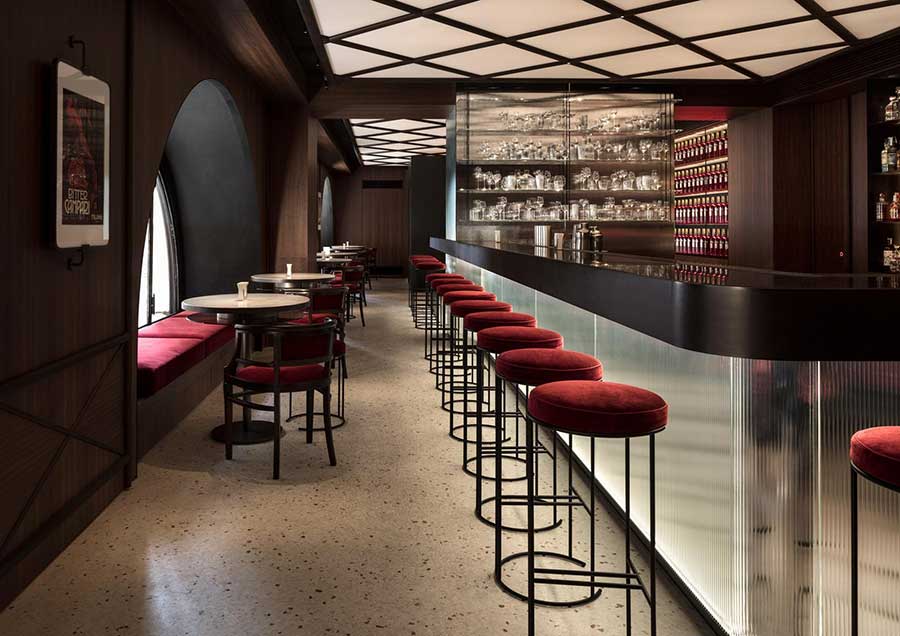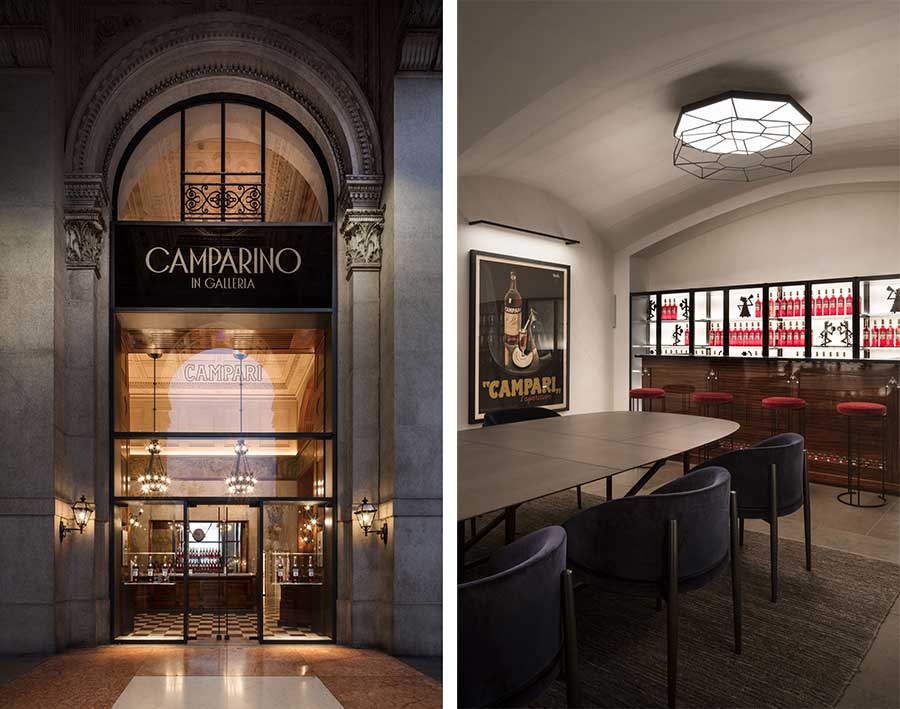
Project by Lissoni Casal Ribeiro
Interior design
The restyling of Camparino in Galleria was carried with full regard for the history of the location in terms of its aesthetic and social significance. The renovation of an institution such as the Camparino has meant reviving certain tenets of Milanese interior design while seeking to maintain intact the concept of conviviality and sociality that forms such a part of the city.
The Bar di Passo underwent a process of conservation and restoration with the aim of salvaging all the existing stylistic elements. The only interventions in this area involved the refurbishment of both the lighting for the coffered ceiling, so further enhancing its beauty, and the windows of the entrance in line with those already present in the Galleria.
The style of the passage area that leads to the outside terrace has been renewed, giving a foretaste of that of the first floor without however losing the identity that links it to the Bar di Passo.

Whilst remaining closely connected to its history, the Sala Spiritello has at the same time been brought up to date in order to appeal to both the long-established frequenters of Milanese café society but also to younger people and to those whose taste is shaped by their experience of other metropolises the world over.
The space opens out from a large central fixture formed of a bar counter and a convivial peninsular table clad in backlit fluted mirror glass, both designed to enhance the preparation and the sampling of cocktails.
The visual impact of the location is exalted by the backlit rhomboid-patterned ceiling that recalls the coffering of the Bar di Passo.

The Sala Gaspare Campari on the basement floor is totally new and was recuperated from the spaces that were originally given over to storage – a cozy and elegant space where the ceiling lights recall the design of the medallions on the floor of the Galleria and which features a wood counter that was originally on the first floor. The layout of the furniture in the room is flexible and can be configured to accommodate different types of events.

Design Team
Piero Lissoni with Fabrizia Bazzana, Alessandro Bongiorni, Ilia D’Emilio, Sara Cerboneschi, Nathalie Sabbatucci
Styling
vandersandestudio
Photo credits
Santi Caleca
Press info:
Lissoni & Partners
press@lissoniandpartners.com
