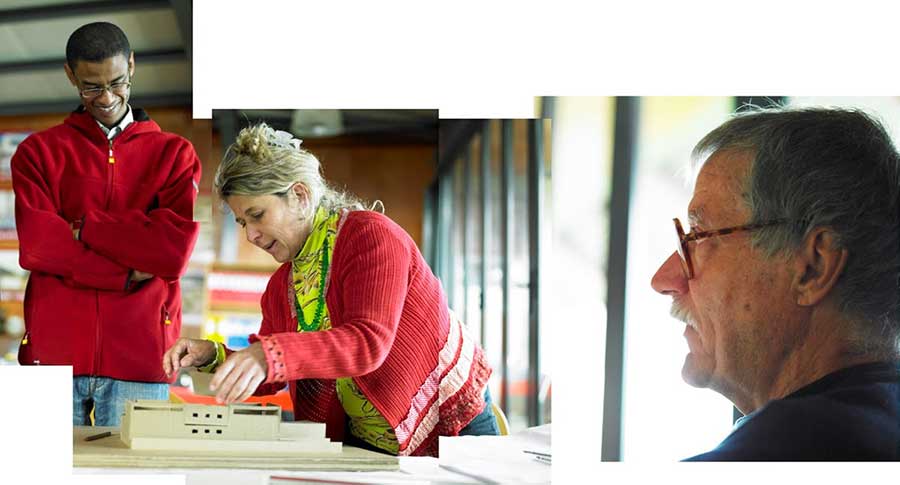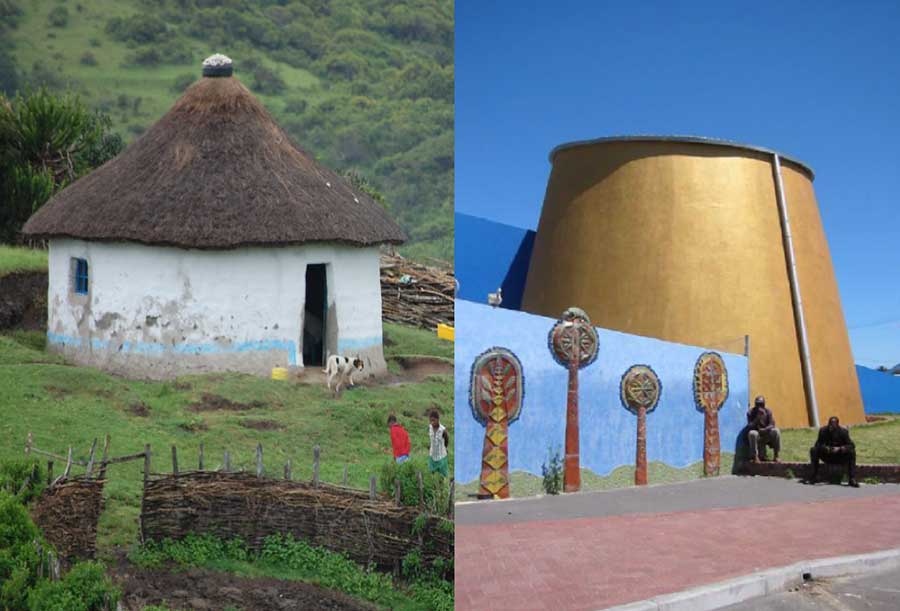
UIA Robert Matthew Prize for Sustainable & Humane Environments.
Spotlight on Carin Smuts (South Africa) – 2017 winner.
Established in 1978 and named after UIA Past President, Robert Matthew, this prize embodies the goals of the United Nations Human Settlements Programme (UN-Habitat). It has recognized individuals and groups, including Hassan Fathy, Stefan Foster, Giancarlo de Carlo, the Seoul Metropolitan Government and most recently Carin Smuts, who we are spotlighting today.
What brought you to architecture?
My father was a mechanical engineer who always wanted to be an architect. When I was about four years old he took me to the building site of our first house which he designed and built himself. This was one of five houses he designed and built over the years. When it came to me going to study I applied for drama, while my father applied for me for architecture. This is how I came to study architecture.
During my architectural studies I involved myself with two theatrical productions performed by the staff and students of the University of Cape Town school of architecture. During the 4th year, a practical year, I worked on a Kibbutz in Israel. This changed my view on life and I decided I wanted to be a doctor. My father’s response was that I had to first complete my architectural studies. I finished studying architecture and two years later was accepted into medical school. It is during this year that I realised that all I wanted to be was an architect. This is how I came to architecture.
What is your philosophy as an architect and what were the key factors in developing this philosophy?
My philosophy as an architect centres around people and holistic sustainable solutions. I believe that environmental, social and economic aspects need to be in balance. This requires projects to respond to environmental challenges and in this regard I believe in passive design. Social cohesion brings about safety for all. Economical aspects relate to many levels. One is the use of local materials and resources.
Our architecture is based on a process of collaboration, whereby many role players, future users and professional colleagues come together to produce good quality environments. It is like being a conductor of an orchestra bringing many instruments together to create pleasing music for everyone to enjoy. In our practice, CS Studio Architects, we also have a system where everyone participates in the design process. Two key collaborators over the years have been Urs Schmid and Clint Abrahams.

Clint Abrahams, Carin Smuts and Urs Schmid (2006).
What role should architecture play in today’s world?
In today’s world architecture has the possibility of addressing many of the global challenges. At a technical level we can ensure minimum carbon footprints for our projects. We can aim to produce sustainable environments which consider the environmental, economical and social well-being of the context we are working in. More importantly we can be facilitators to bring about a better world for all inhabitants by doing projects that promote and encourage social cohesion. Architecture can shape the future we live in. It can challenge unrealistic and irrelevant legislation to provide for healthier cities and urban development. Architecture can take on social challenges and facilitate the building of a better future for all people. Architectural design can be used to build bridges bringing people together instead of dividing societies.

Guga S’thebe Arts and Cultural Village (Langa township, Cape Town, South Africa).
What do you consider to be the benefits of rural vernacular architecture?
Rural vernacular architecture uses local materials and is constructed by local people. The technology is normally simple and easily accessible. The layouts relate to cultural behaviour and customs. There are complex hierarchies of space uses which are not obvious. The response to the climate is often appropriate. An example of this is the African hut built out of earth with small openings and a traditional thatch roof with a big overhang to protect the walls.
In contemporary architecture we can take lessons from vernacular architecture without imitating the past but transforming it into something relevant to the context.
An example of this is the Guga S’thebe Arts and Cultural Village, for which the planning takes lessons from the traditional African village (in this case a Xhosa village). The use of the cone shaped Multi-Purpose space was a result of our consultation with the older generation of the residents of Langa, who wanted a traditional hut. The cone and the way it juxtaposes with the other shapes results in a contemporary architecture. The plan relies on the memory of an African village; the spaces in between are socially interactive.

Xhosa hut and the Guga S’thebe Arts and Cultural Village it inspired (Langa township, Cape Town, South Africa).
UIA Member Sections are invited to nominate candidates for the 2021 Prizes & Gold Medal here
UIA
he International Union of Architects (UIA) is an international non-governmental organisation based in Paris. Established in 1948, it is the only organisation representing architects across the globe working to unify architects, influence public policies on construction and development, and advance architecture in service to the needs of society.
Press info:
UIA
news@uia-architectes.org
